On March 1, 2000, ground was broken for the Benjamin and Marian Schuster Performing Arts Center, located in the heart of Downtown Dayton. In addition to Broadway performances, the theatre acts as home to the Dayton Opera, the Dayton Philharmonic Orchestra, and the Dayton Ballet.
The center incorporates the 2,300-seat Mead Theatre which features a domed ceiling with concentric circles of fiber optic lights that depict the Dayton sky as it appeared on the eve of the Wright Brothers’ first flight on December 16, 1903. The Theatre also boasts state-of-the-art adjustable acoustics and cutting-edge sound isolation technologies. The Theatre also features the Mathile Black Box Theatre for smaller performances, the four-story glass atrium Wintergarden that can accommodate events of up to 1,000 people, and Citilites restaurant.
- Schuster Center – Cost to Build

In 2003, it cost $75,000,000 to complete the Center. In 2016, 13 years later, it would cost $97,922,283 for the same project.
- Schuster Center – Where we are Today

Today the Schuster is a vital part of Dayton and, as an essential piece of the arts community, facilitates local, national, and international performance arts.
- Schuster Center – Talking Points

The Wintergarden features an elliptical staircase to the balcony lobby level and 1,900 panes of patterned glass. The patterned glass helps to keep the climate comfortable within the atrium.
Part of Five Rivers MetroParks, Riverscape was completed to improve the riverfront and downtown Dayton streetscapes. The park features invention stations that honor world famous inventors from the Dayton area. There are five water cannons that shoot a stream of water to a convergent point 400 feet in the center of the river. The park also includes reflecting pools, plazas, fountains, laser lights, an ice skating rink, splash pad, and other public amenities.
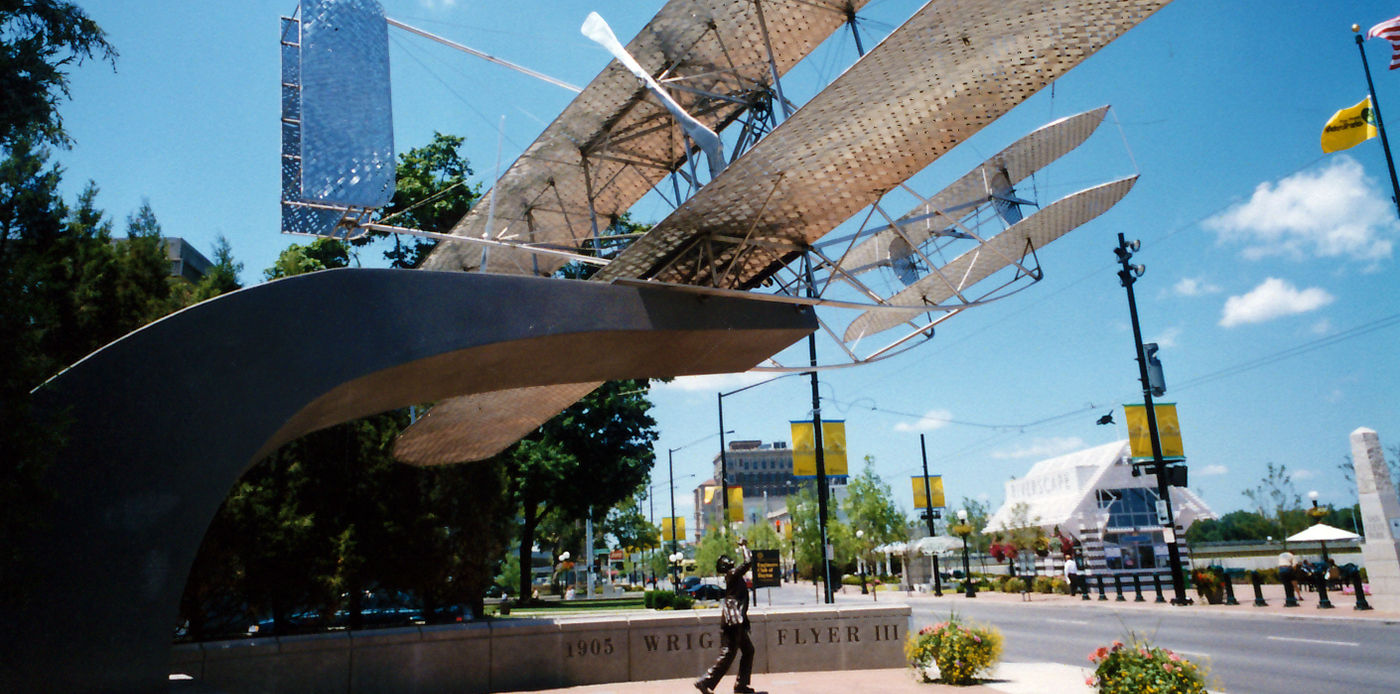
- 2002 – Scotts Offices and Greenhouses
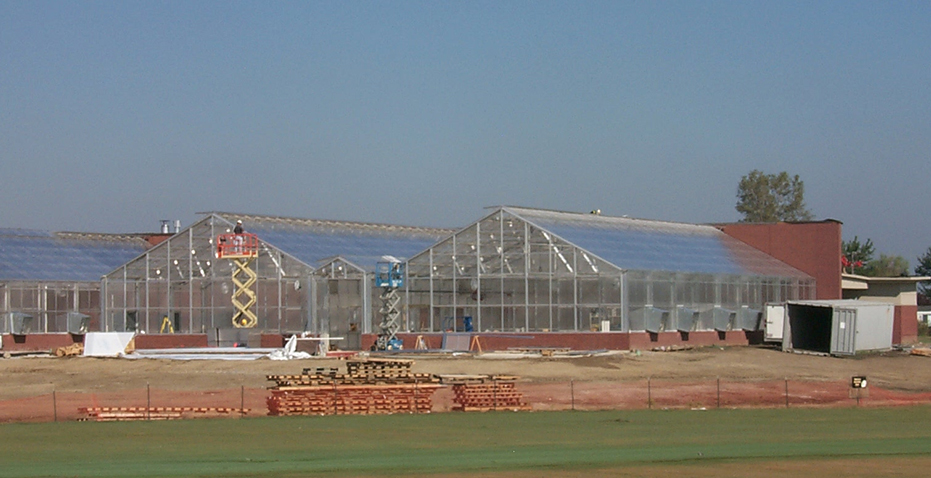
This 45,000 square foot greenhouse and research facility is the largest of its type in the Scotts Lawn portfolio. These buildings were used to provide lab space for the research and development of grass, flowers, growth chemicals, and pesticides for use in public, golf course, or housing projects. Scotts also offers training in these facilities for industry experts and local retail companies.
- 2006 – Mercy Fairfield Heart Hospital
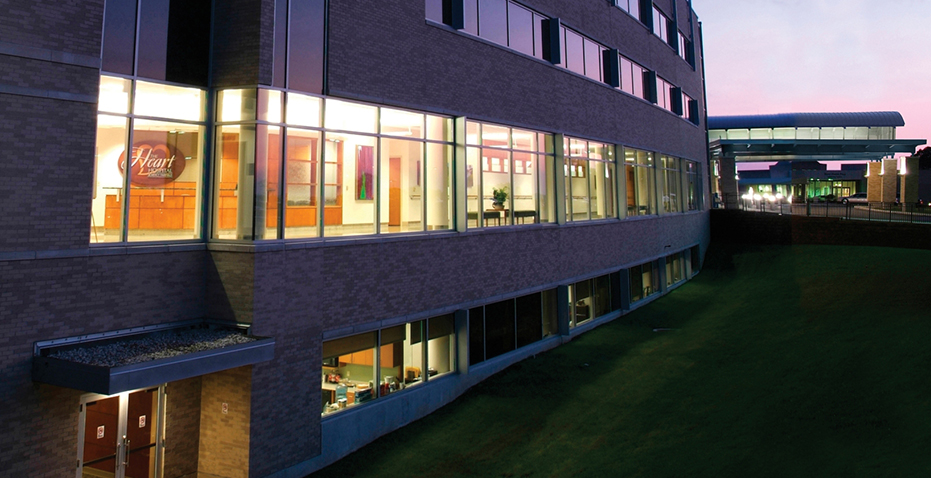
Construction began as part of a larger 212,720 square foot expansion and renovation to Mercy Fairfield. The Heart Hospital, located within the new 4-story patient tower, included cardiac vascular units, surgical intensive care units, and operating rooms. Along with extensive additions and renovations, the work was all completed without disruptions to critical hospital functions.
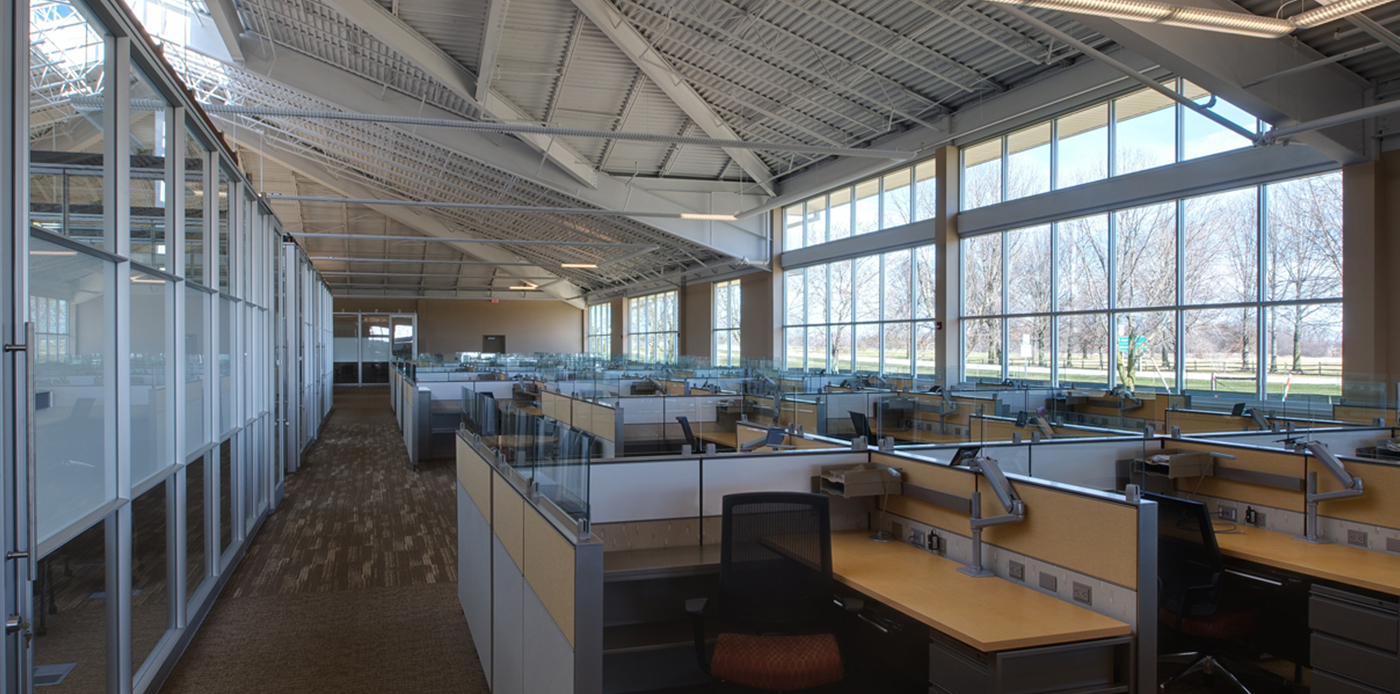
Expansion continued into the 21st century as Danis Building Construction Company expanded into the Carolina and Southeast regions of the US with the acquisition of The Fannin Company in 2000 and R.N. Rouse and Co. in 2009.
In the late 1990s and 2000s, there was a shift in Danis moving from a hard bid company to a construction management company. As always, Danis was looking toward the future with innovation and services to better serve clients. This decade saw an increase in the number of healthcare projects. Now located in Dayton, Cincinnati, Columbus, Raleigh, North Carolina, and Jacksonville, Florida, Danis Building Construction Company experienced continued growth and remained consistent by maintaining the importance of relationship building as key to the business.
- 2007 – Miami Valley Hospital South
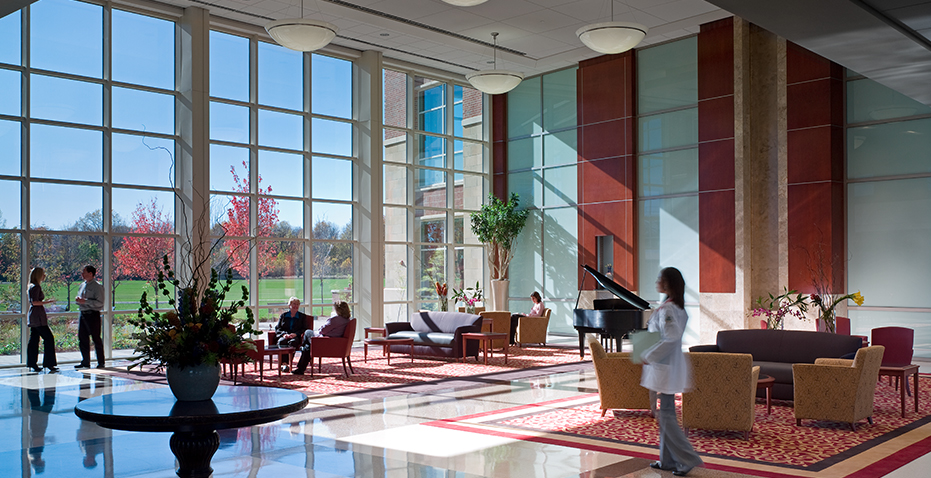
In 2005, construction started on the 269,000 square foot hospital. The hospital was located on new 100-acre green field site. The new hospital included a 24-hour emergency department, diagnostic/treatment center, and a five story medical office building. Also included in the project was a helipad and two-story parking garage.
- 2008 – Lindner Center of HOPE
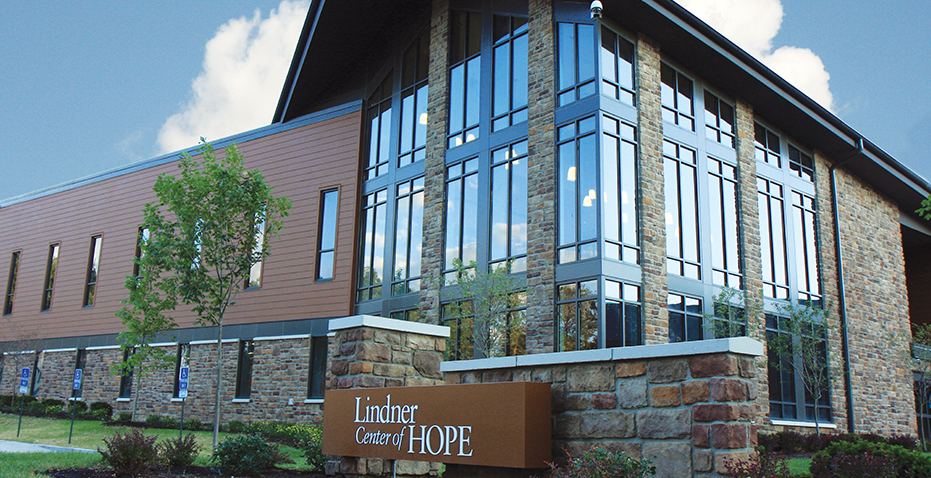
The Lindner Center of HOPE is a nonprofit, behavioral health facility in Mason. This new, 75,000 square foot, 640-bed facility was designed as a holistic healing environment with a non-institutional atmosphere. It featured four acres of courtyards, fireplaces, a chapel area with a garden, and lots of natural light.
Work began in February 2002 for the new 22,000 square foot Visitors Education Center. Set as a gateway to the beauty of the gardens, the series of buildings set the stage for a range of educational programs. Five species of wood were incorporated into the building along with stone fireplaces, wood shake roof, and slate flooring. The center included space for a hands-on learning lab and classrooms, grow house, and offices. The conference room is naturally lit with large windows and skylights.
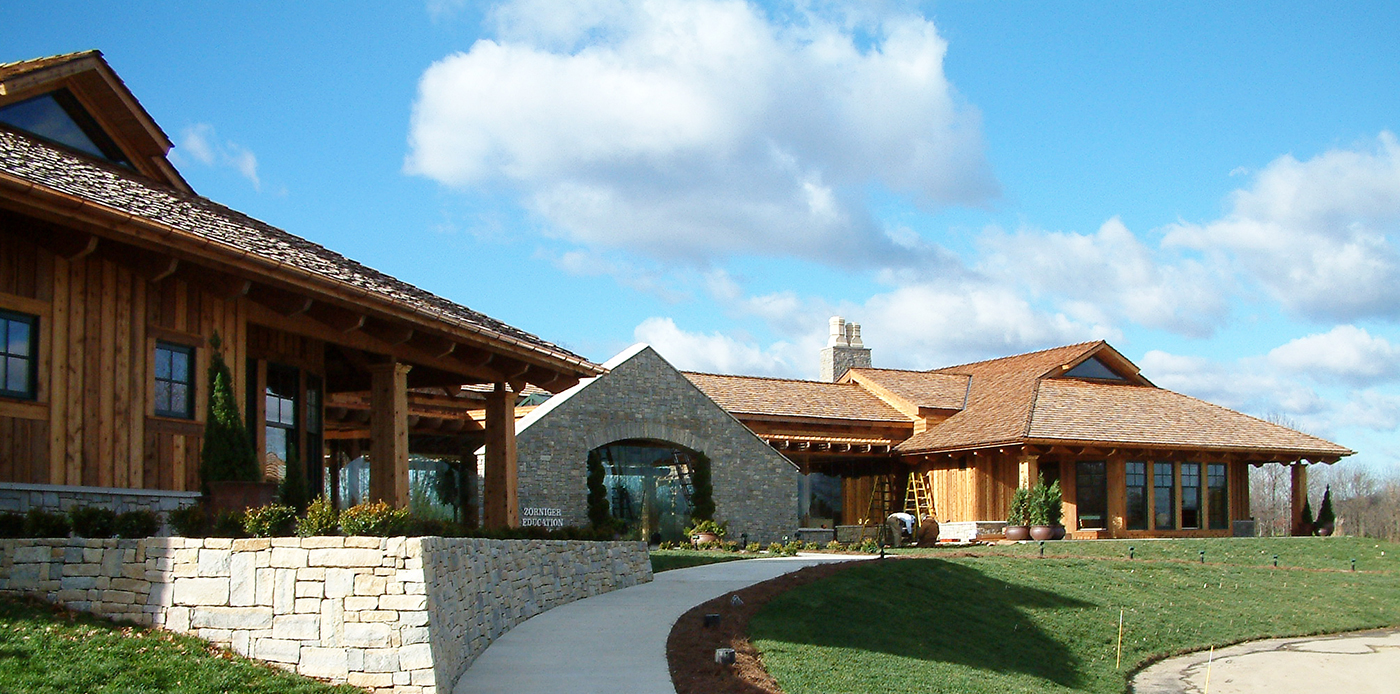
- 2008 – Southbrook Christian Church
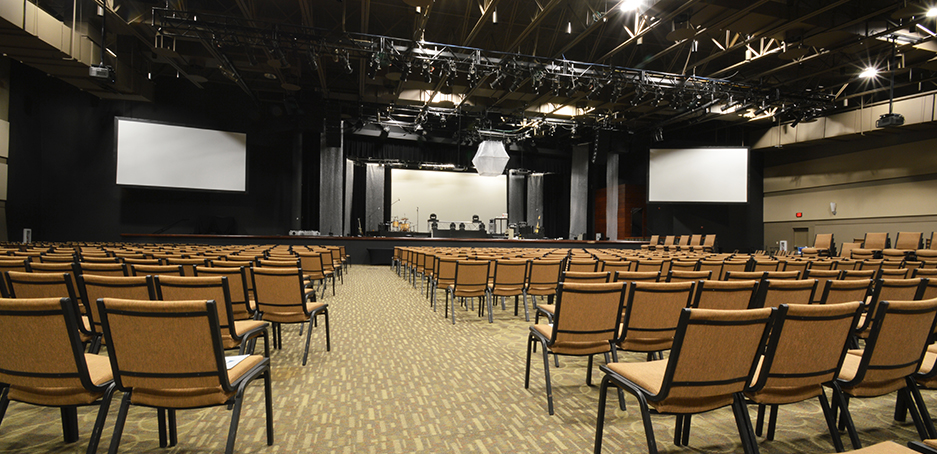
This 110,000 square foot renovation featured an entry atrium surrounded by an aluminum and glass wall, a 1,400-seat worship theater, custom audio, offices, and classrooms.
- 2000 – Fifth Third Field
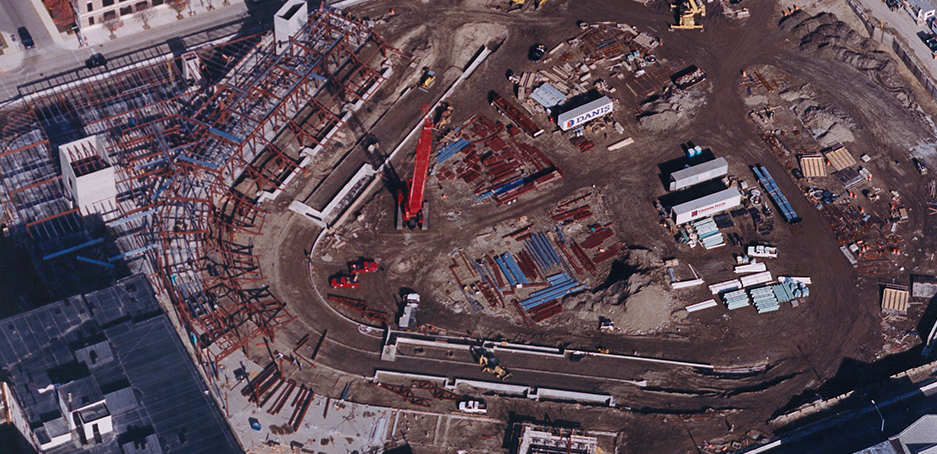
Affiliated with the Cincinnati Reds, this new stadium is home to the Dayton Dragons, a class A Minor League Baseball Club. It features thirty luxury suites and 7,230 fixed stadium seating.
- 2008 – Cincinnati Children’s Liberty Township
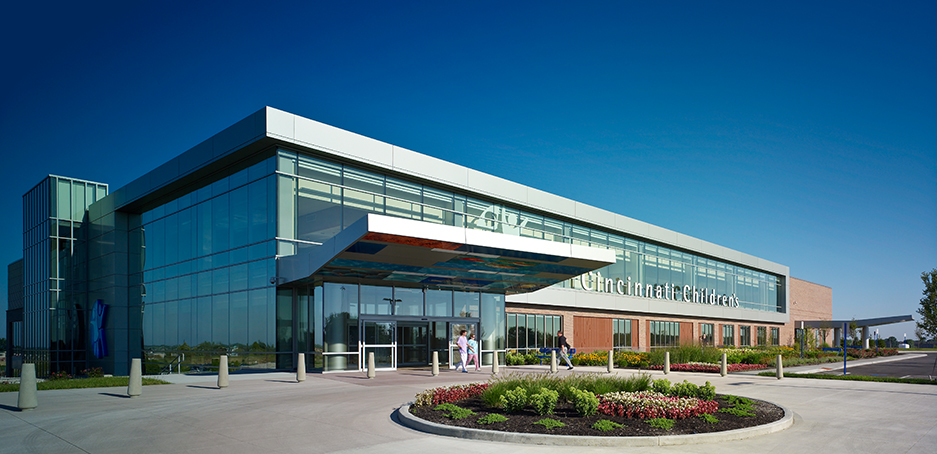
Graphic panels and bright spaces were incorporated to create a warm, welcoming feel to this campus. This space includes an emergency department, surgery, specialty, and support services.




