In April 1996, Danis started construction on Phase I of the Ohio State University Fisher College of Business complex. Phase I included construction of the ten-story Fisher Hall and the four-story Gerlach Hall.
OSU Fisher Hall housed faculty and administration and Gerlach Hall was home to the Business College’s graduate programs. The buildings featured satellite uplink capabilities, video on demand, 3,000 computer ports, and a media room. Total construction cost for the pair was $27,268,559. With the project complete, dedication ceremonies and the official opening of the Fisher College took place in October 1998. These two buildings were the first of an eventual six in the complex.
- 1994 – Good Samaritan North
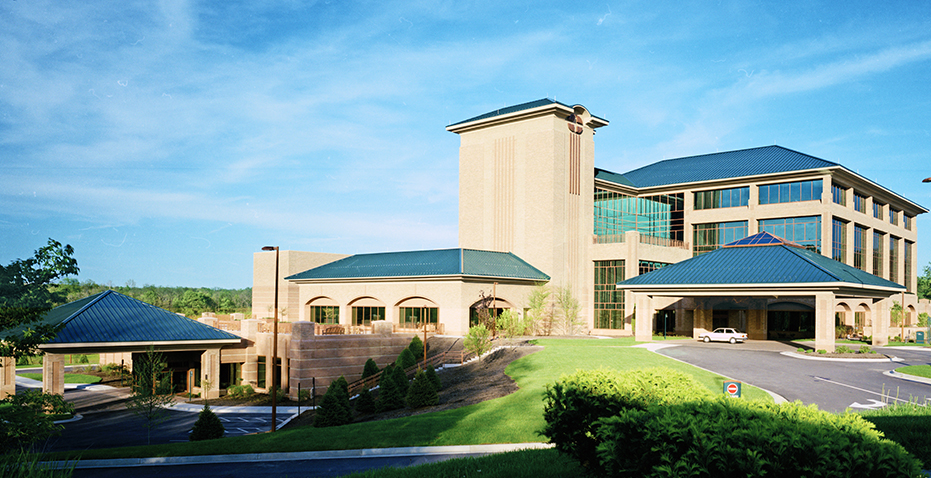
Construction on the new 150,000 square foot ambulatory (outpatient) care center started in August 1992. The center included a four-story medical office building with offices for family and specialty-care physicians. The center also included cancer treatment facilities, a physical rehabilitation center, a medical imaging center, a testing laboratory, and a pharmacy.
- 1996 – UC French Hall Renovation
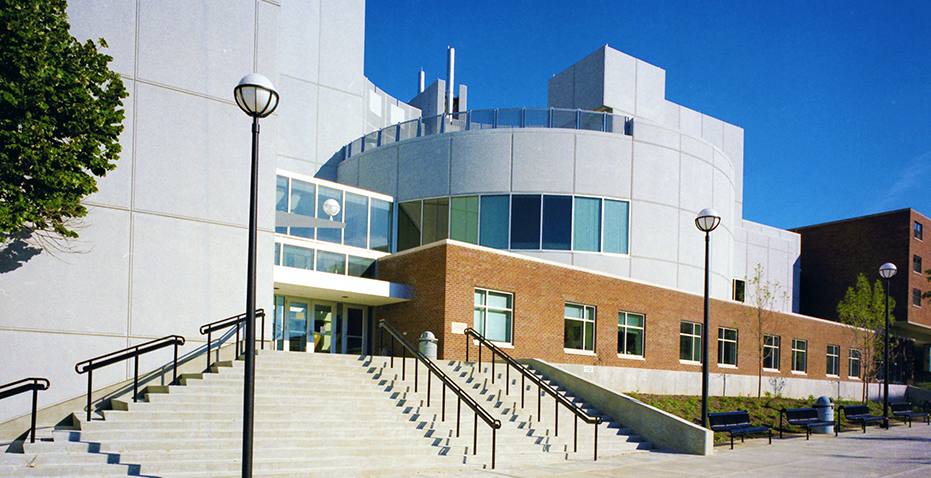
Renovations and an addition to University of Cincinnati’s French Hall started in July 1994. This project included a 45,000 square foot addition to the former residence hall. The additions and renovations used original exterior walls to create a circular structure with skylights and brick to match the original 1954 building.
This 60,000 square foot addition to the US Air Force Museum at Wright-Patterson Air Force Base started in January 1990 and included a theater and atrium addition. At the time of construction, it was just the second IMAX Theater in Ohio and one of 75 worldwide. The theater was housed in a barrel-shaped building and connected to the museum by the new two-story atrium with an arched glass room. The 500-seat theater features a 60x80 foot curved screen and IMAX’s six-channel sound system.
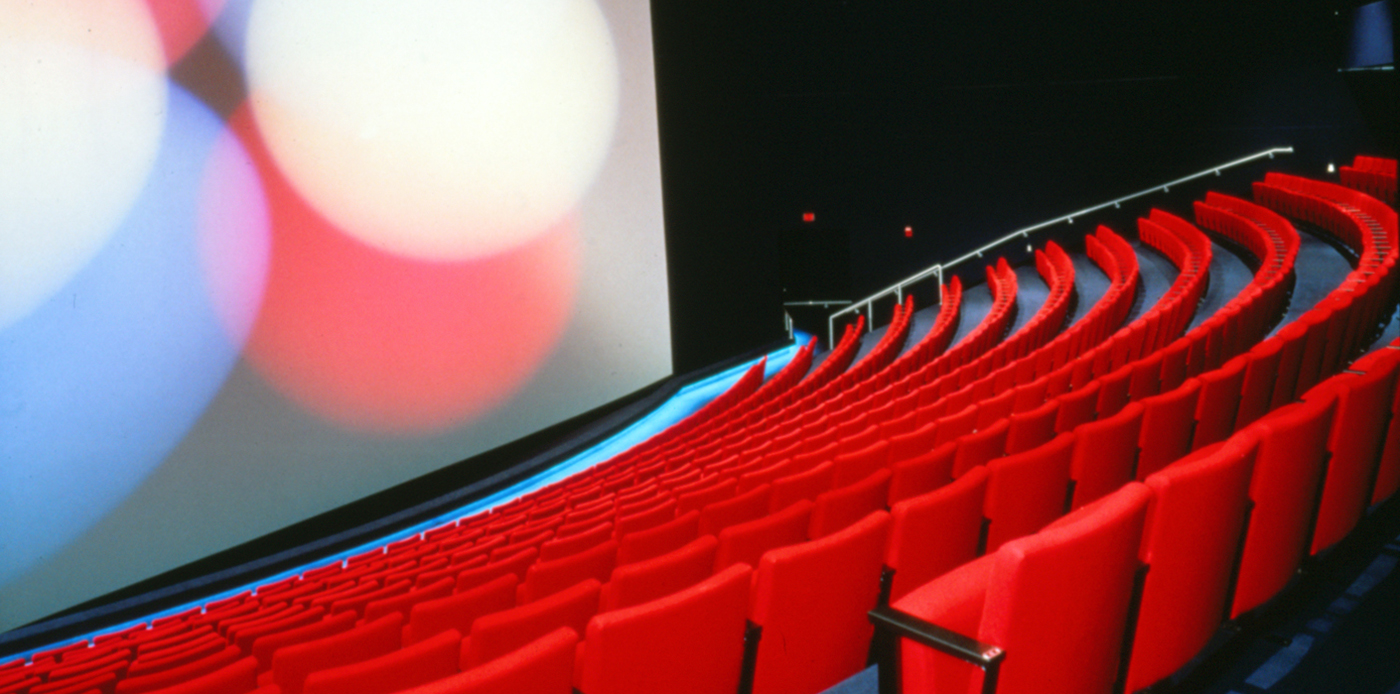
Beginning in July 1988, this renovation project would be the second for Danis to complete for the Theatre; the first being in 1919 when it was known as the Victory Theatre.
Restoration artists from New York were brought in for the restoration, re-gilding, and glazing of Victoria’s 12 chandeliers, two dozen additional light fixtures, and ornamental plaster. Unique paint blends were mixed to restore the fixtures to their original color schemes. The original stores were removed to construct a massive 40x60 foot lobby finished with 9,000 square feet of Italian marble. The only remnant of the original 1866 theater was the stone façade, which was carefully restored and painted. Added to the exterior was a 10x70 foot marquee and a 12x20 foot canopy.
- Victoria Theatre – Cost to Build

In 1990, it cost $13,500,000 to complete the Theatre. In 2016, 26 years later, it would cost $24,813,971 for the same project. Much of the funding was provided by Virginia Kettering.
- Victoria Theatre – Where we are Today

Today the Victoria is home to many of Dayton’s arts organizations, including the Dayton Ballet, and is an active part of the arts community in Dayton.
- Victoria Theatre – Talking Points

Just two architectural issues resulted due to the buildings age; the front of the structure is four inches out of square and the north wall is 2 inches out of plumb.
The historic family home of the Kettering family, built in 1914, was gutted by a fire in December 1994. Now owned by Kettering Medical Center and used as a conference center, KMC decided to rebuild. The Tudor style home was three stories and had 20 rooms. New plans replaced bedrooms with meeting rooms and added a 150-person conference room and commercial kitchen. Interior details of the home were reproduced including artwork, furniture, flooring, and window treatments.
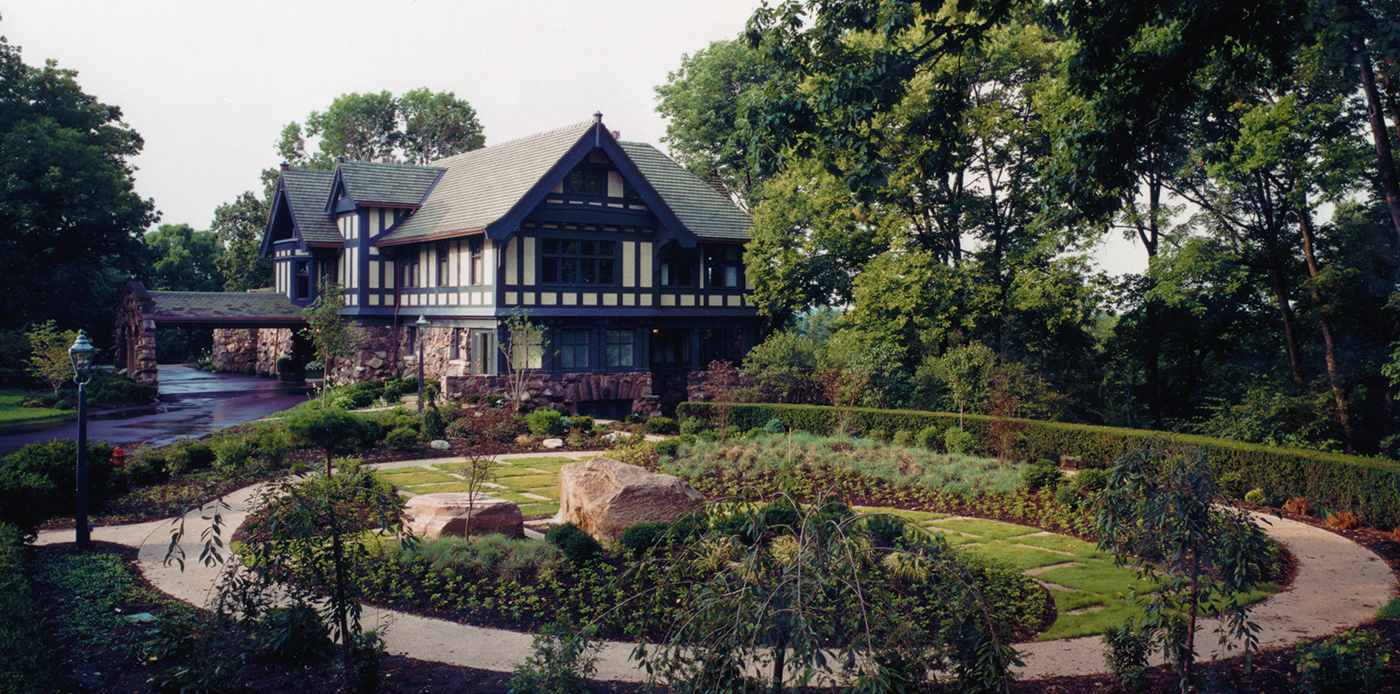
- 1998 – Fifth Third Center
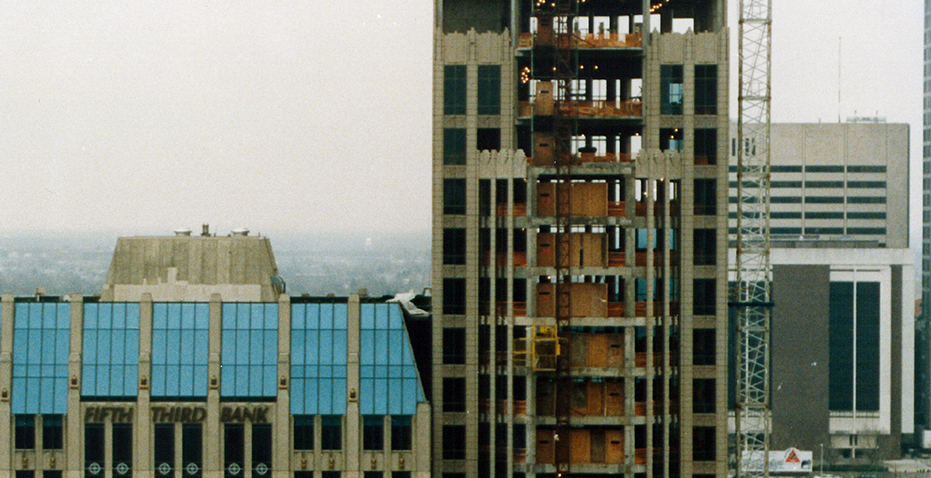
Groundbreaking for this 23-story office tower was held in December 1996. The project started with an addition to the 1928 Beggs Building and expanded the original building sideways, making room for expanded offices for 5/3rd Bank. It was the first tower to be built in Columbus in over a decade. The project cost $26.6M and was completed by October 1998.
- 1994 – WSU Student Services Renovation
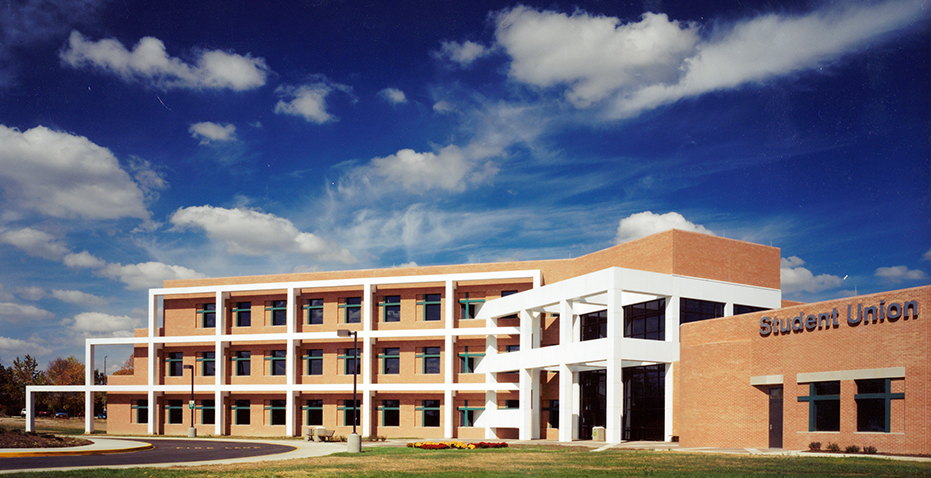
Due to growing student residents, two existing buildings were joined by the new construction to create the new 300,000 square foot student union. The new student union was a key part of the University’s strategic plan for improving campus life. Some of the new features included a fitness center, bookstore, meeting rooms, lounge, food court, and University offices.
Located in Miami Valley Research Park, Phase I of the new campus would accommodate for company’s rapid expansion during the next decade. Ground was broken in August 1997 and in February 1999, the first 100 employees moved into the building. The building featured natural light throughout, a dining room and full-service cafeteria, locker rooms, showers, a four-mile walking trail, and a fitness center. Danis went on to complete Phases II and III in the 2000s.
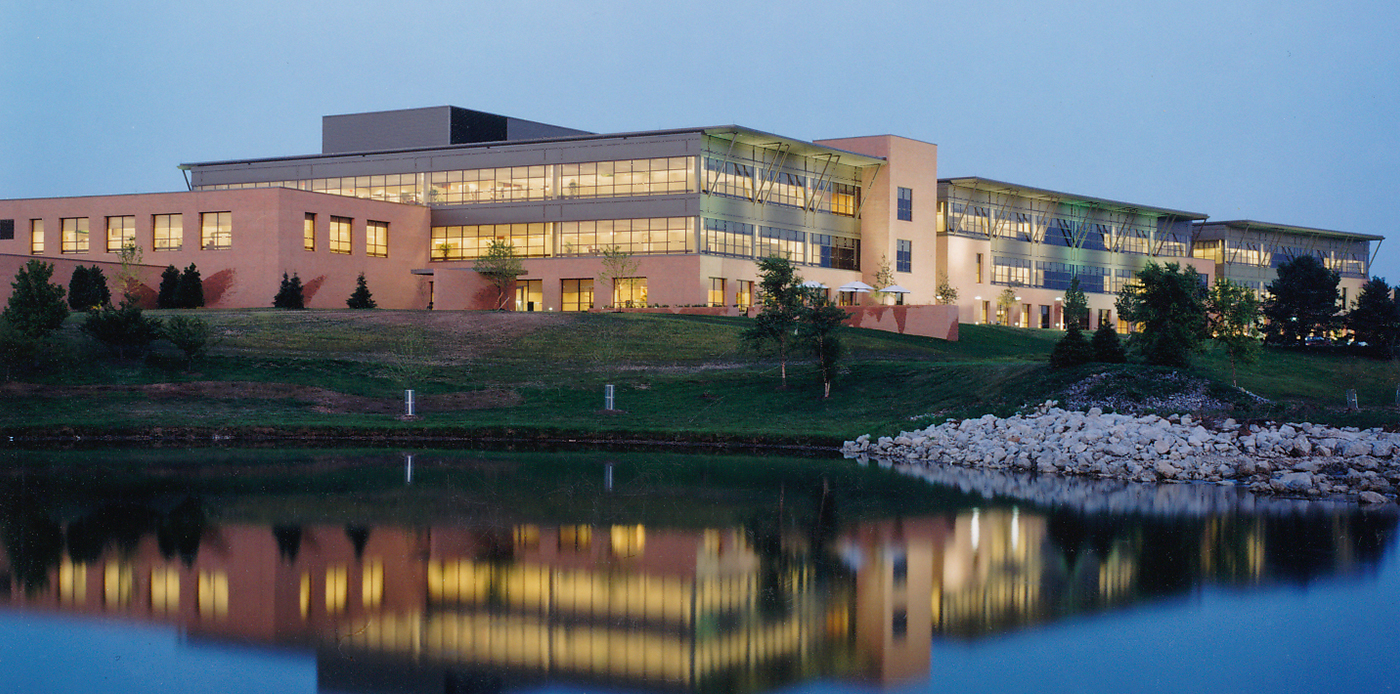
- 1996 – AirTouch Cellular
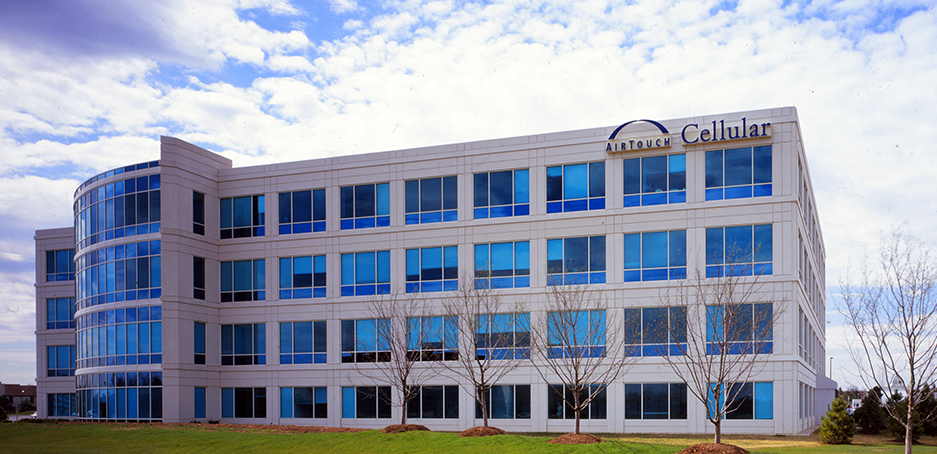
Since merged into Verizon Wireless, Danis completed a new four-story office building for AirTouch in Columbus. Construction began in August 1995 and was completed by July 1996.
- 1996 – Hartzell Propeller Addition and Renovation

Danis completed construction on an addition and renovations to Hartzell Propeller’s Piqua offices in July 1996. The addition and renovations cost $2,968,069.
- 1996 – Miami University Peabody Hall Renovation
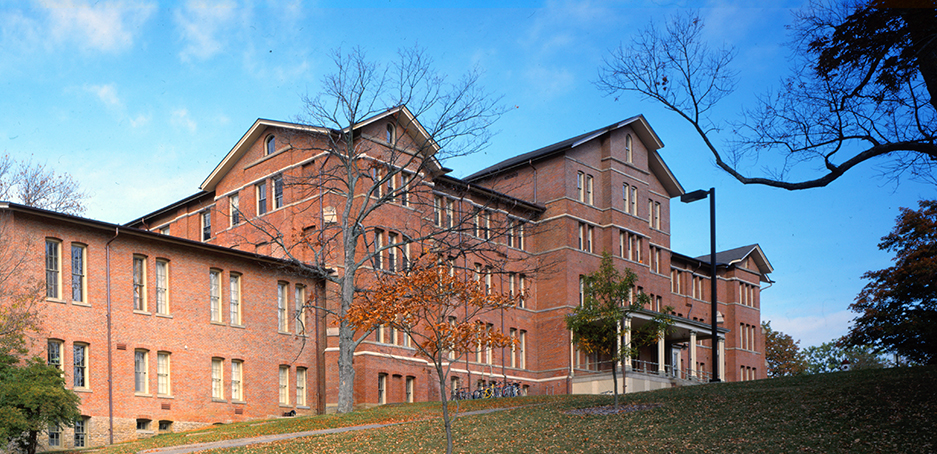
Originally built in 1871, it is one of the oldest buildings on Miami’s campus. Danis worked to update the building for 21st century demands and restore many original historic details.
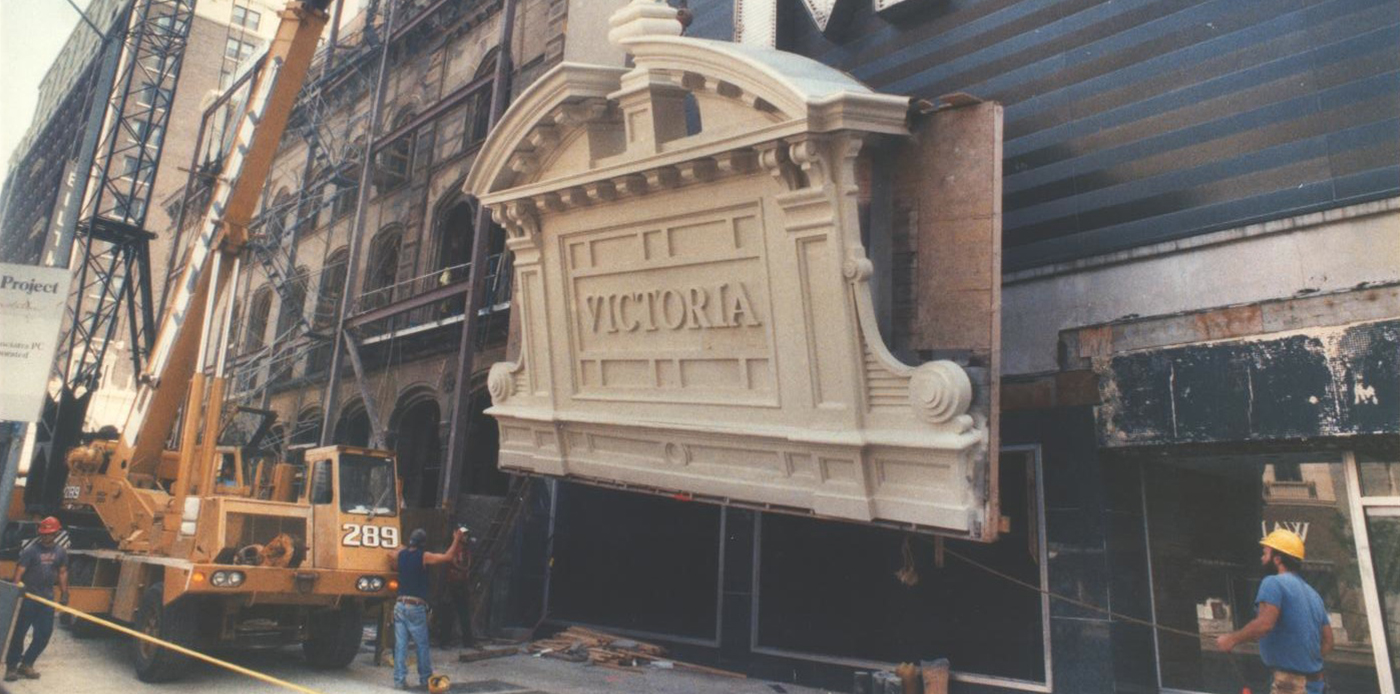
Many changes occurred this decade with Concourse merging with Danis, the exit of the highway sector and healthcare becoming a major area of focus and expertise for the building company.
In the late 1980s, Tom and John were the only two remaining family members working at Danis. In 1993, Tom stepped down leaving Glenn Schimpf and Richard Russell to assume the roles of co-CEO. They were the first non-family members in this position since 1916. John was named President of the construction division in 1995 and then in October of 1997, Danis reorganized into two companies. Tom Danis returned as CEO of The Danis Companies. A group of managers and family members led by John Danis, acquired Danis Building from The Danis Companies. As it is today, John Danis is Chairman and CEO of Danis Building Construction Company.
- 1998 – Boonshoft Museum of Discovery
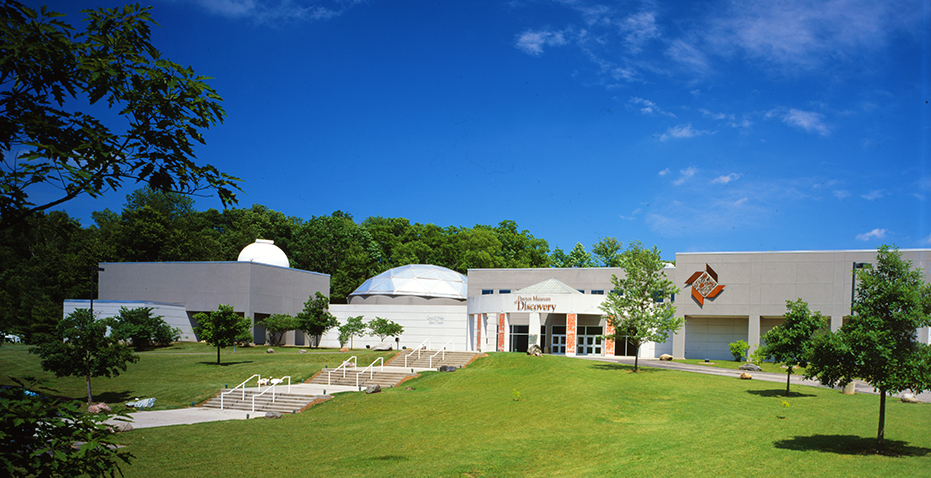
Danis completed general construction of new additions, four large exhibit areas, as well as building of major structures within the exhibits. Construction included the Discovery Tower, a three-story climbing structure of tunnels, netting, and slides which connects kids to different levels of the museum and protrudes through the roof. Exhibits included a lab, theater, and Egyptian tomb.
- 1992 – Metropolitan Arts Center (The Loft Theatre)
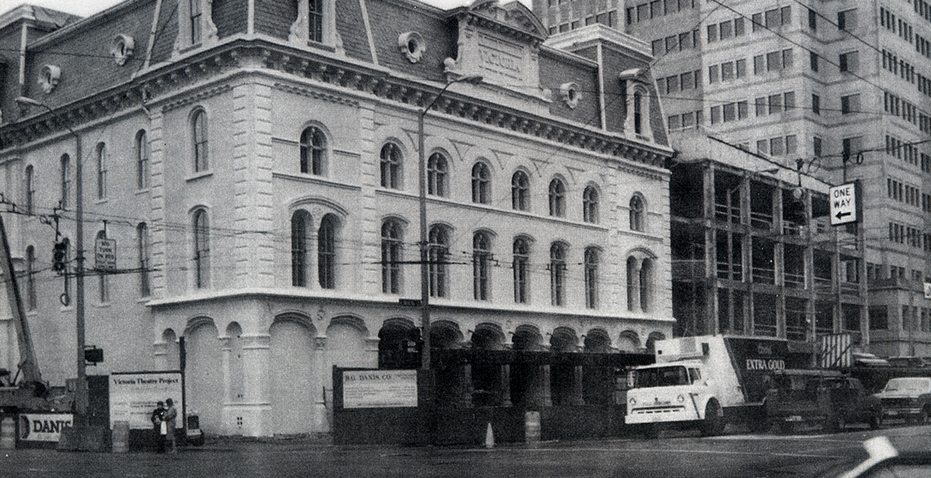
The newly renovated arts center included a 219-seat playhouse and housed the Human Race Theater Company and the Dayton Contemporary Dance Company. The two dance studios were designed with the dancers in mind. The wood floors were suspended to cushion the impact of dancers’ landings and the concrete support beams were removed to open up the studios.
Interior demolition for the renovation and expansion of the DAI began in 1996. The renovation would add three wings to the building in an Italian Renaissance style complementary to the original building and replace the museums old post-modernist entry. Work included relocating the gift shop and adding space for a restaurant and kitchen. Renovations revealed a forgotten Gothic style chapel space. The work proceeded on schedule, an impressive feat given the museum’s ongoing programming.
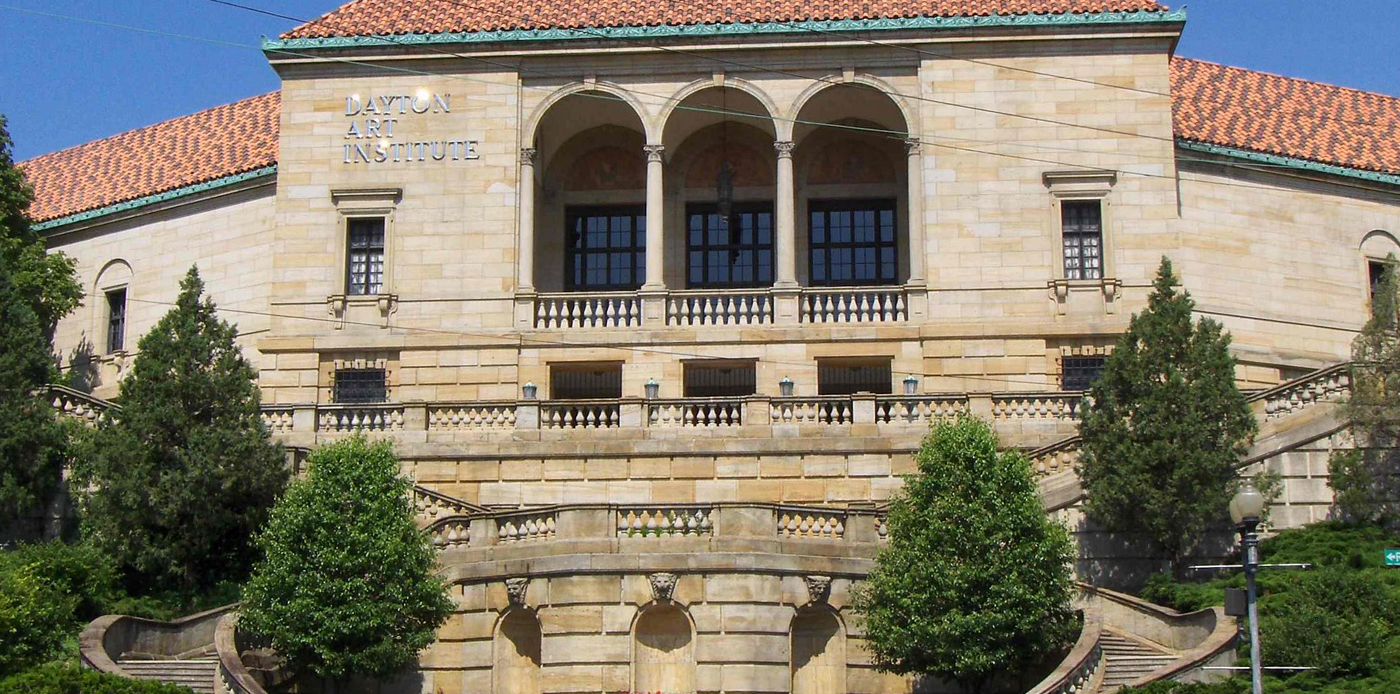
- 1993 – Toyota Motors Building #508
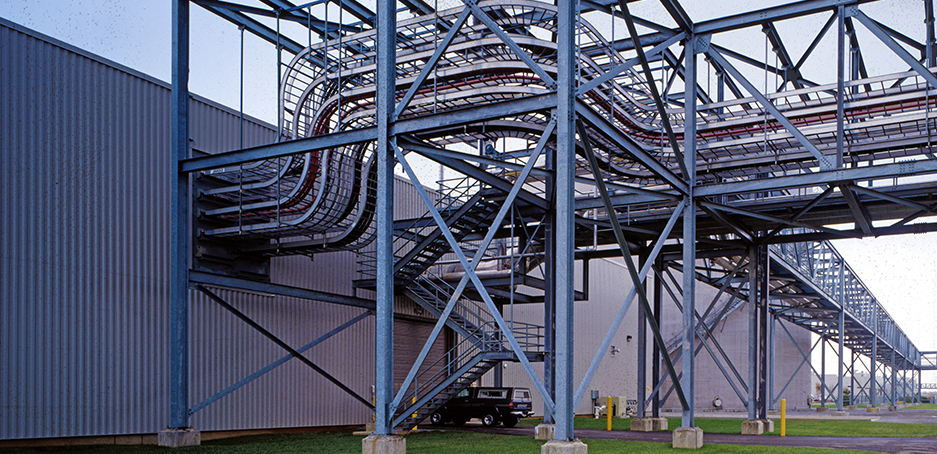
Danis started construction on this utility building at Toyota motors Georgetown plan in November 1991. The new building cost $22,880,979 and was completed in February 1993.
- 1994 – Sycamore Plaza Mall Renovations
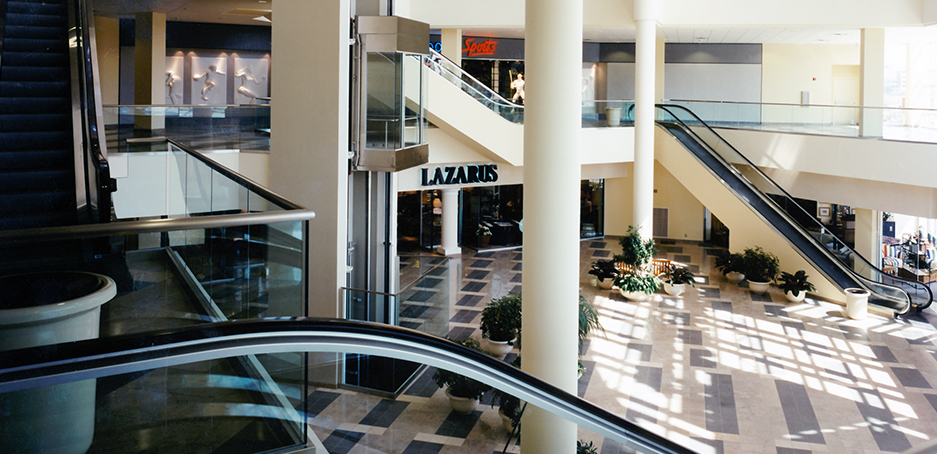
The renovation turned the former mall into a rising style of retail shopping center known as a power center; a style of open-air shopping featuring multiple anchors with strip mall shopping.
- 1996 – Reynolds and Reynolds Wurlitzer Renovations
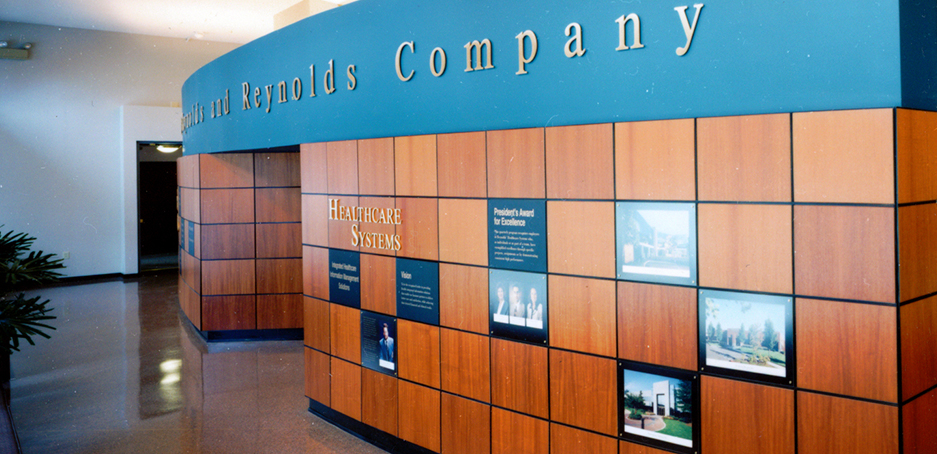
A federally certified restoration, the 1926 six-story building was transformed into a training and conference space while keeping the historic fabric of the building. The project won accolades from the Ohio Preservation Society.




