On April 9, 1969, ground was broken for what was and remains the tallest building in Dayton, the Winters Bank Building. The building is 30 stories tall, tops out at 405 feet, and had a state-of-the-art design.
In the late 1960s, downtown Dayton was feeling the impacts of urban sprawl. Eugene Kettering, son of Charles, believed that this building would be a driving force to entice business to remain and locate in downtown Dayton. Though Eugene died before construction was completed, Virginia Kettering saw the project through to the end. After Winters Bank closed, the building was renamed Kettering Tower in honor of the Kettering family. The Kettering Tower has a bronzed anodized aluminum exterior with bronzed solar glass, full-length windows.
- Kettering Tower – Cost to Build

In 1971, it cost $20,000,000 to complete the tower. In 2016, 45 years later, it would cost $118,153,580 for the same building.
- Kettering Tower – Where we are Today

After Winters Bank closed, the building was renamed the Kettering Tower. The tower is still in use today with over 30 companies located within the building.
- Kettering Tower – Talking Points

The tower was constructed with over 3,400 cubic yards of concrete for the foundation, and the frame was assembled with 4,000 tons of steel.
Foundation work started in October 1974, but lack of funding delayed the construction efforts until February 1975. Plans for the new hotel called for it to be connected to the city’s new convention and transportation centers by overhead walkways. The hotel topped out at 14 stories and offered 300 rooms. Despite delays, the project was completed in July 1976 and it was completely booked for its August opening. The hotel is now the Crowne Plaza Dayton.
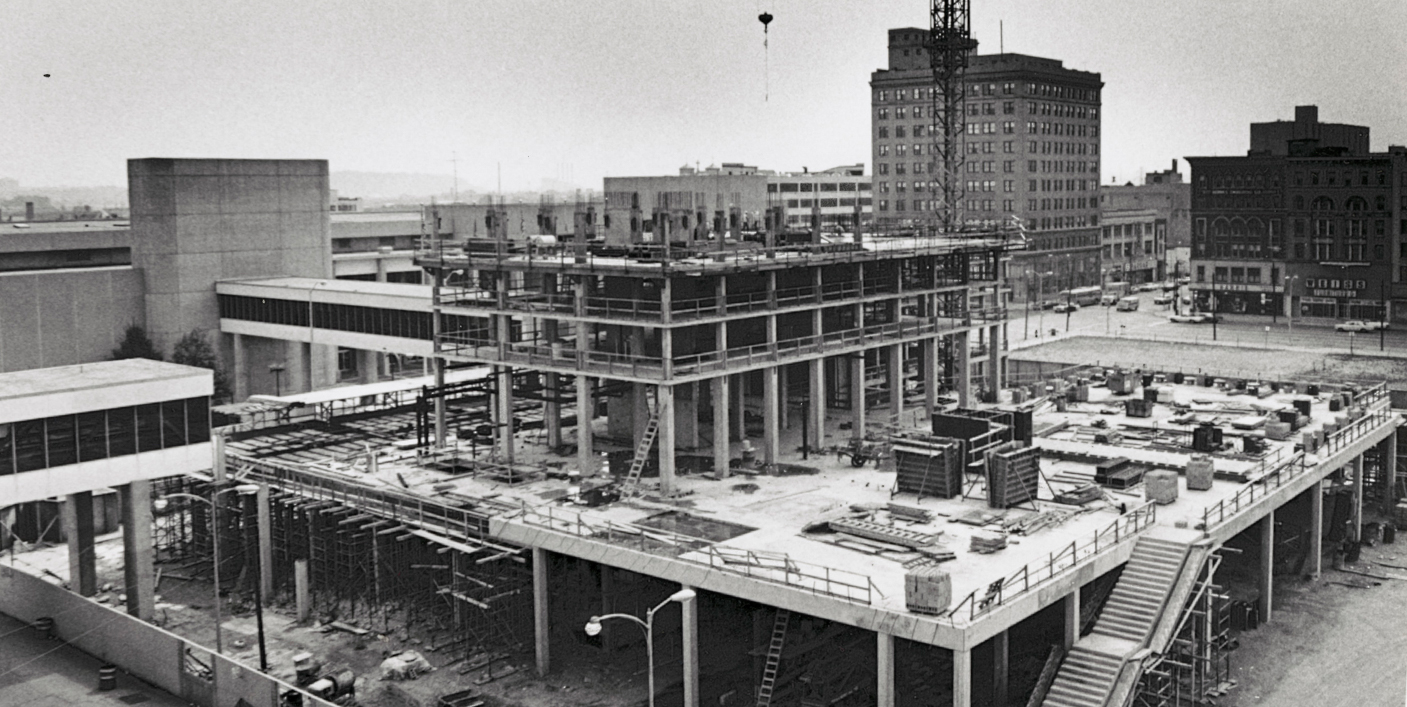
- 1970 – Good Samaritan Hospital
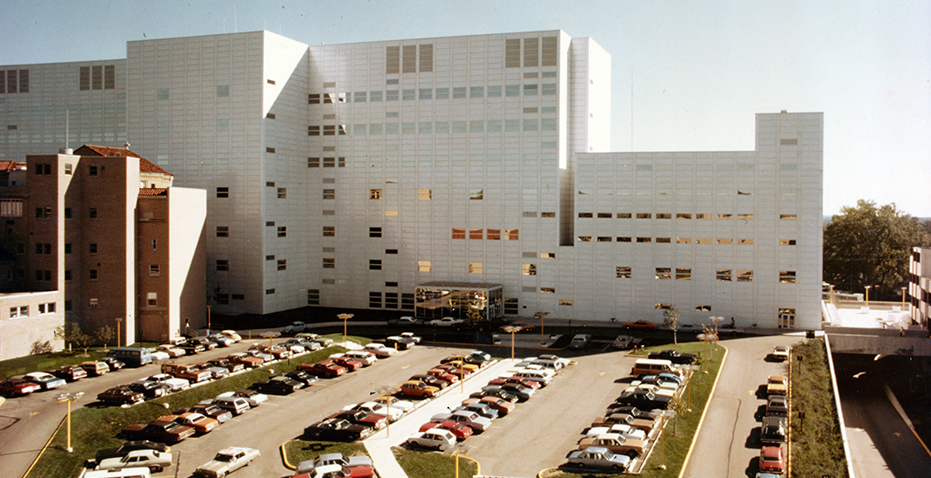
This new addition to Good Samaritan hospital was a seven story concrete construction in a modernist style. This building project prompted the creation of the Samaritan Health Foundation in 1973. Construction costs were $24.5M and the foundation, with one staff member, raised over $114,000 in the first year.
- 1970s – UD University Hall (Campus West) Renovation
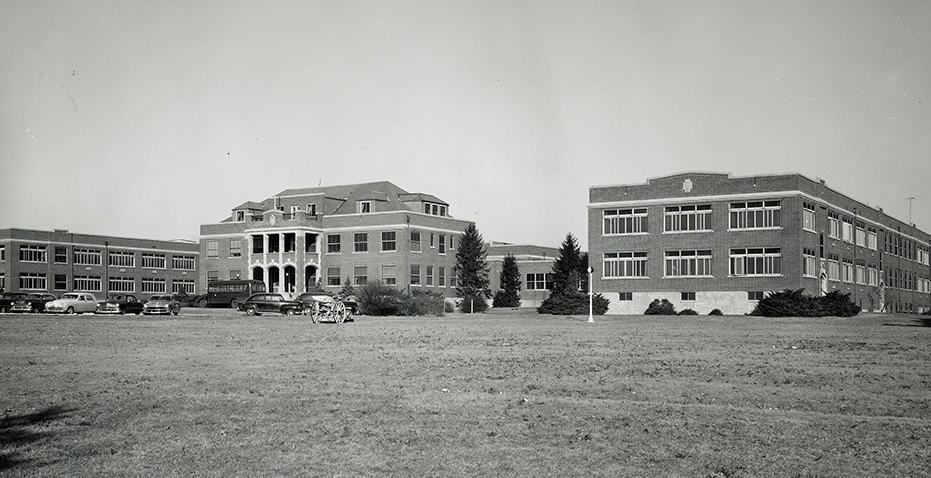
Originally constructed as The Tuberculosis Hospital in 1922 by Danis and deactivated by the government in 1957, the University of Dayton acquired the buildings in the 1960s. Danis renovated the buildings into student dorms, classrooms, a cafeteria, and chapel. It was then used for graduate student housing in the mid-1970s. The buildings were sold back to the government and is home today to the Dayton Job Corps.
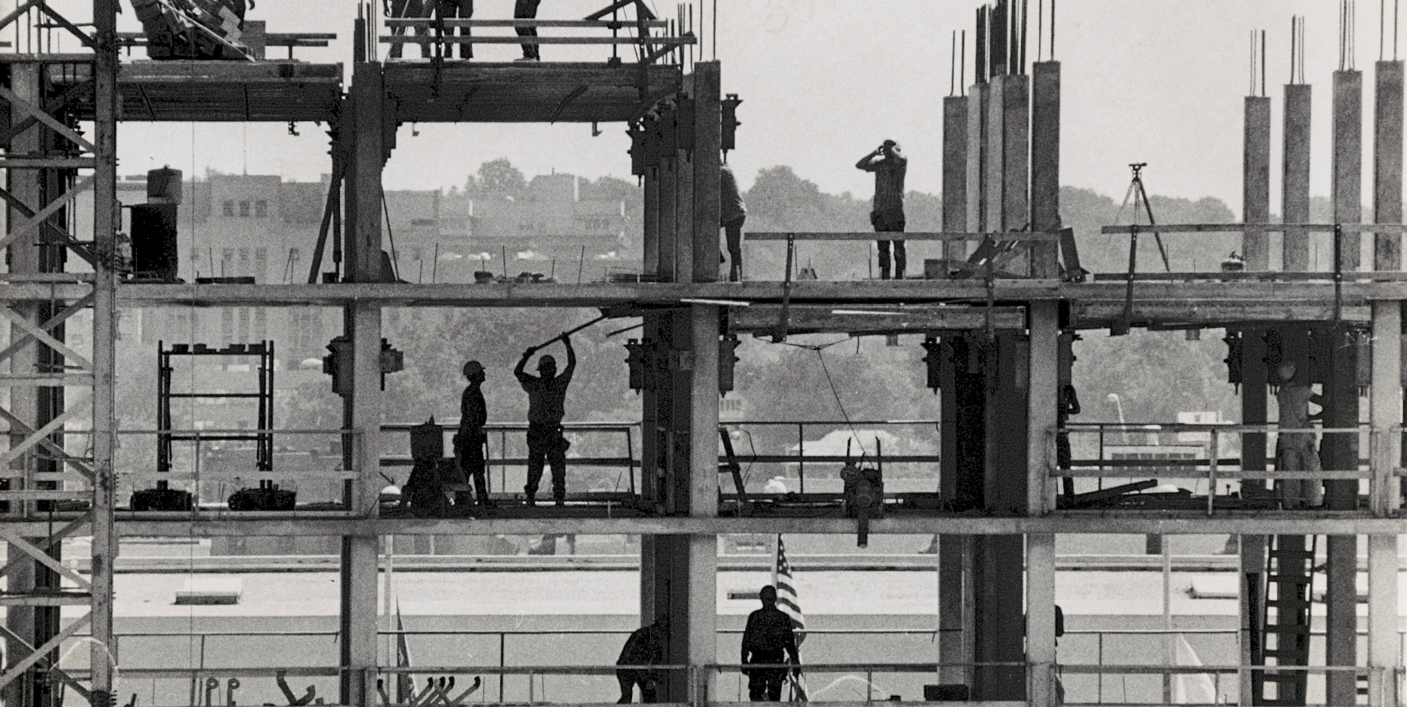
- 1971 – Jaycee Towers Apartments
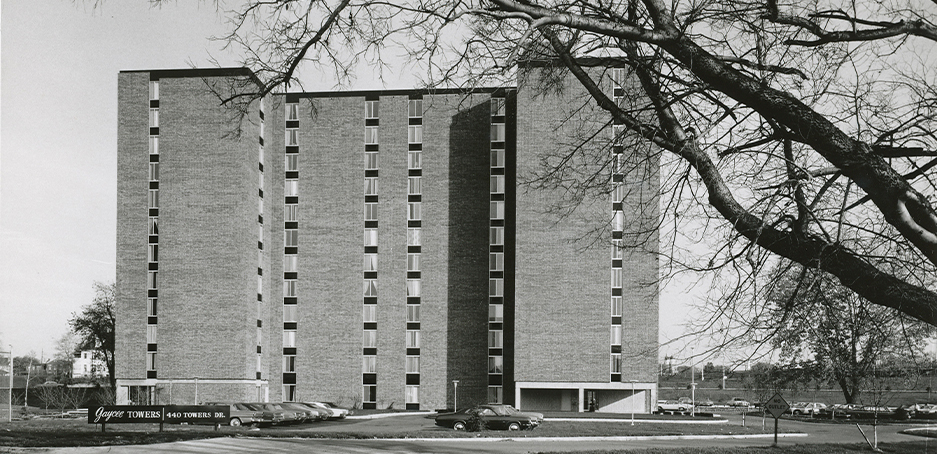
The towers are 12 stories with a modernist architectural style. As part of Dayton's urban renewal project, this building served low-income senior citizens and is still used today as senior housing.
- 1973 – I-270 Highway Project

Danis submitted the low bid of $8.1M and was awarded the contract to complete the final section of I-270 around Columbus. This was $1.6M less than the state’s estimate for the project.
- 1972 – Miami University King Library

The flagship library at Miami U, Danis began work on the north wing in 1971. This addition increased the library to 175,159 square feet and created the stately main entrance portico.
The school dates back to 1887 when the Dayton YMCA offered a men’s night school program. Today, Sinclair is repeatedly ranked the best community college in Ohio and ranks in the top 10 community colleges nationally.
In the 1960s, there was a period of urban renewal for Dayton and a 20 acre downtown location was chosen for the new Sinclair Campus. Ground was broken on August 19, 1969. Danis worked on buildings 1-7, all of which were interconnected, including an underground library and outdoor plaza. The campus was designed in a high new formalism style and as a megastructure – a unified complex of attached structures that occupy several blocks and are linked above and below ground. The original seven buildings were open for classes in September 1972.
- 1977 – Ohio State University Rhodes Hall Hospital
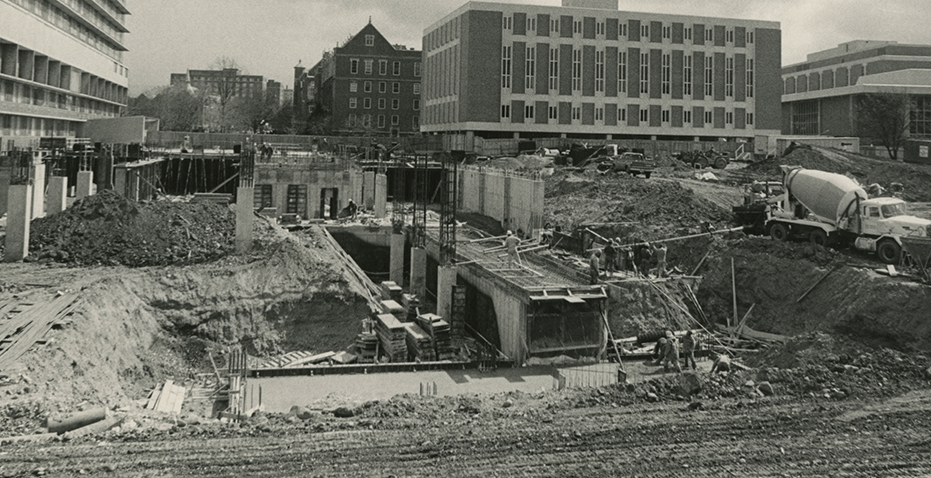
Originally built in 1948, the hospital underwent many additions over the years. This addition was the seventh significant addition to the Hospital. Danis built a 12-story addition to make OSU’s Medical Center one of the largest hospitals in the world at the time. The building was renamed Rhodes Hall in 1976 for former Ohio governor and Columbus mayor James A. Rhodes.
- 1971 – NCR Sugar Camp Corporate Education Center
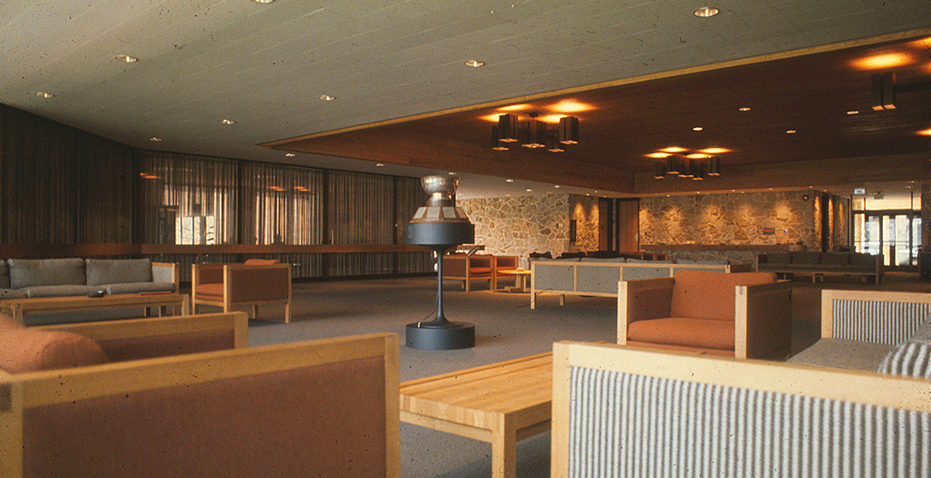
John Patterson, founder of the NCR Company, started a sales school in 1894. Over time this grew into an education camp, first comprised of canvas tents and later 60 wooden cabins. The school was named Sugar Camp as a nod to the property’s history as a sugar maple camp. Sugar Camp was one of the most advanced educational facilities of its kind when it opened in 1971.

- 1975 – General Motors Data Center
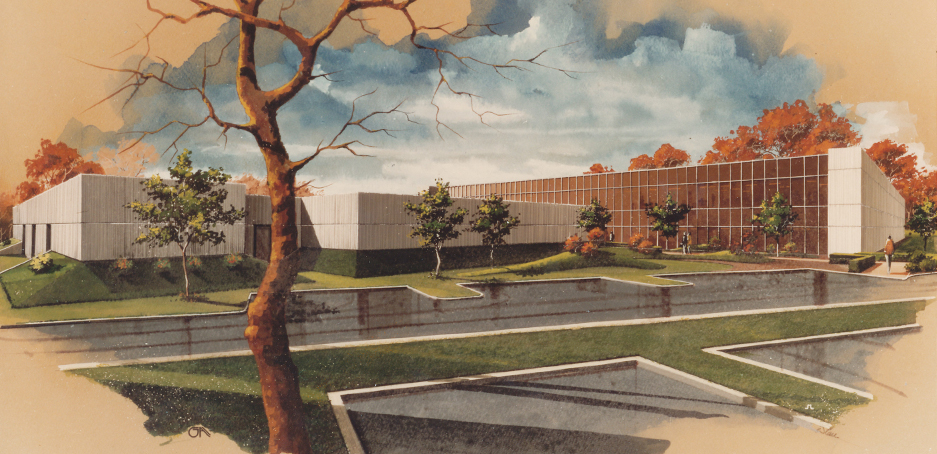
Danis built a major computer data center for General Motors in the Dayton area in 1975. The new center was designed by architects Sullivan, Lecklider, & Jay.
- 1975 – Greene Memorial Hospital Addition
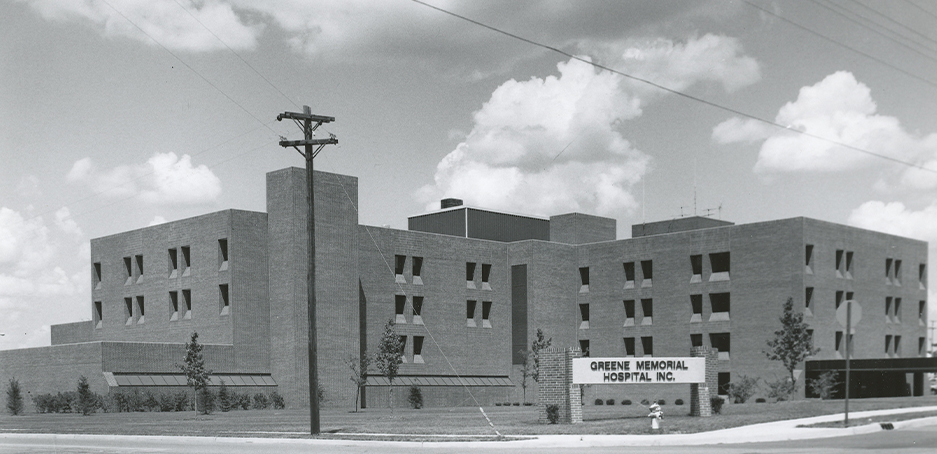
Danis was contracted to build this addition prior to the catastrophic Xenia Tornado of 1974. Despite issues caused by the tornado, the addition was completed in 1975.
- 1973 – Elder-Beerman Department Store

Built at the Southtown Mall, the mall was later developed into what is now the Dayton Mall. The original Elder-Beerman store was a one-story structure with concrete exterior.
Over 20 Danis family-owned companies were merged in 1971 to form the Danis Industries Corporation. Danis Industries was comprised of the Building Construction, Heavy and Highway Construction, Construction Products, and Real Estate Development Groups.
In 1977, B.G. Danis, Jr. took Charles’ place as Chairman and CEO while Charles, due to health reasons, stepped into the Vice Chairman position. Danis Industries companies were located in over 10 states and in parts of Canada. The Building Group, which included B.G. Danis Co. Building Division and Concourse Construction, remained the largest division and was consistently ranked in the Top 400 of American’s contracting firms. Dayton Superior, part of the Danis Industries Group, was the nation’s largest producer of accessory items used in concrete construction and had 14 facilities throughout the US and Canada.
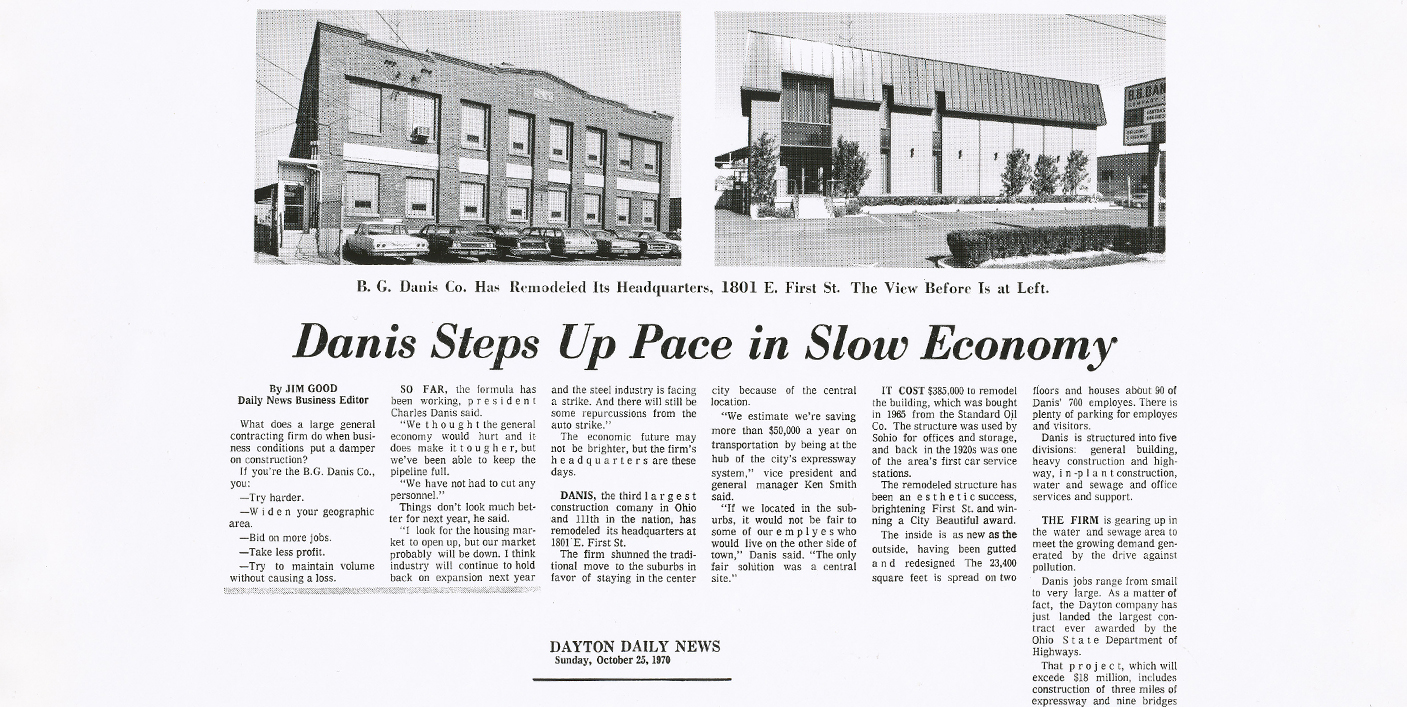
- 1972 – Kings Island Site Prep Work
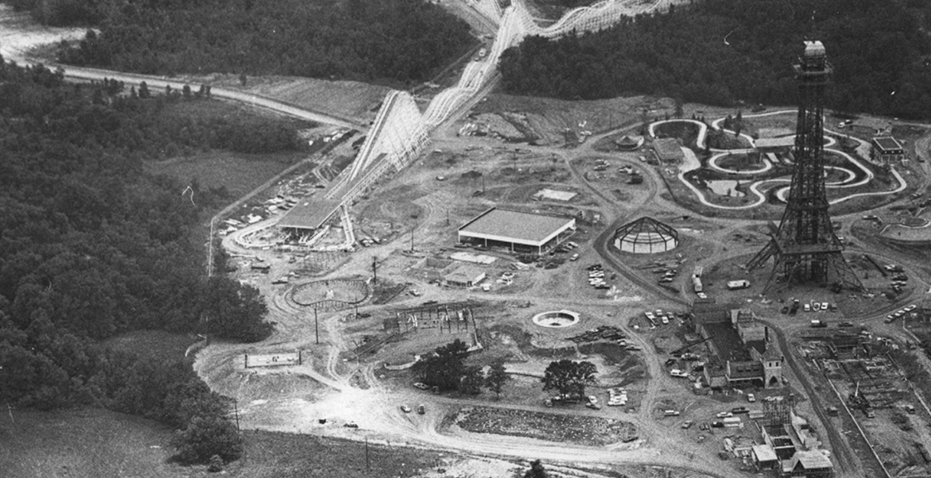
Danis was the largest subcontractor on this project, starting construction in 1970 and contracted to complete site work on the 1,200 acre park with a primary focus on excavation. The project also included laying 1,500 feet of storm pipe, 10,000 feet of water main, and relocating a country road. During excavation, the concrete remains of a WWII powder factory was unearthed.
- 1973 – Wright State University Physical Education Building
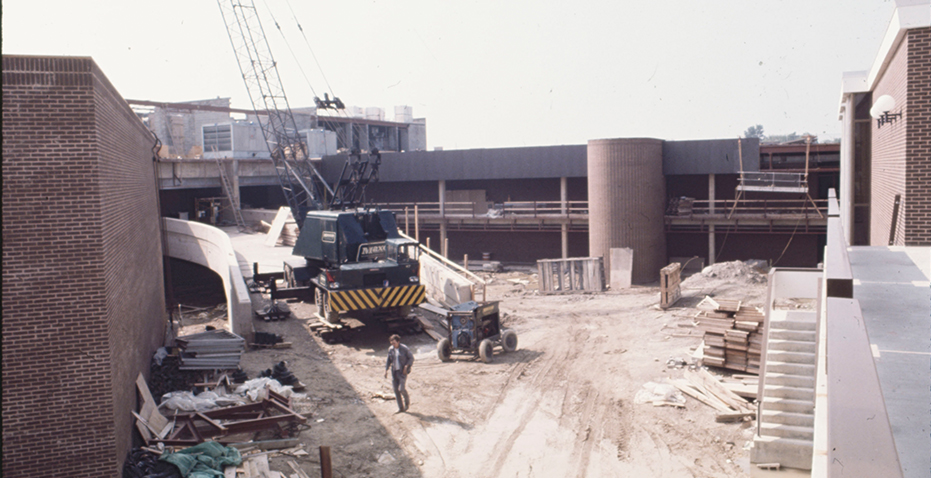
In 1970, the Ohio General Assembly approved the single largest expansion fund for a university in 20 years. At the time, the gym was the largest building on campus. With construction costs over $2,000,000, the building featured an Olympic sized pool, locker rooms, dance studio, saunas, and more. Advanced features included an underwater sound system and observation deck for the pool.




