In October 1968, the Miami Conservancy traded 4.5 acres of land next to UD’s Welcome Stadium for a similar piece of land owned by UD along the Miami River. The same month, UD announced plans to build an arena.
The new arena, planned to open for the 1969 – 1970 basketball season, would have 13,450 seats, offer parking for 3,800 cars, and encompass 175,000 square feet. The arena playing floor is 24 feet below ground level so when people enter the stadium, they enter onto the concourse mezzanine level which is located midway up from the floor and the top of the arena. The arena groundbreaking took place on November 7, 1968, less than a month after the land was acquired. The arena was completed on December 6, 1969 and dedicated on January 17, 1970.
- UD Arena – Cost to Build

In 1969, it cost $4,500,000 to complete the arena. In 2016, 47 years later, it would cost $29,337,180 for the same building.
- UD Arena – Where we are Today

The arena is still in use today and has hosted 109 NCAA Tournament games; 26 more games than the original home of the NCAA Tournament.
- UD Arena – Talking Points

The arena is laid out to resemble a large cross from the air. Since opening, UD Arena has been in the NCAA’s Top 35 in attendance every season.
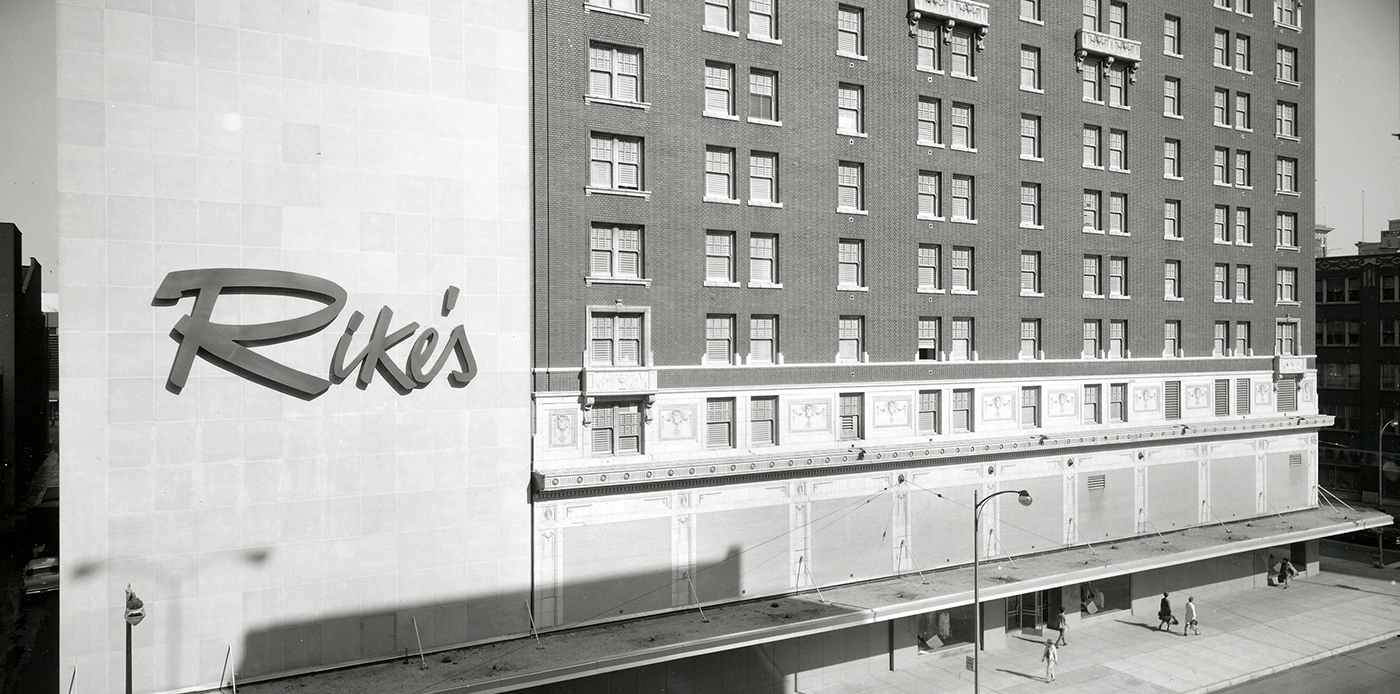
- 1962 – Fairview Evangelical Church
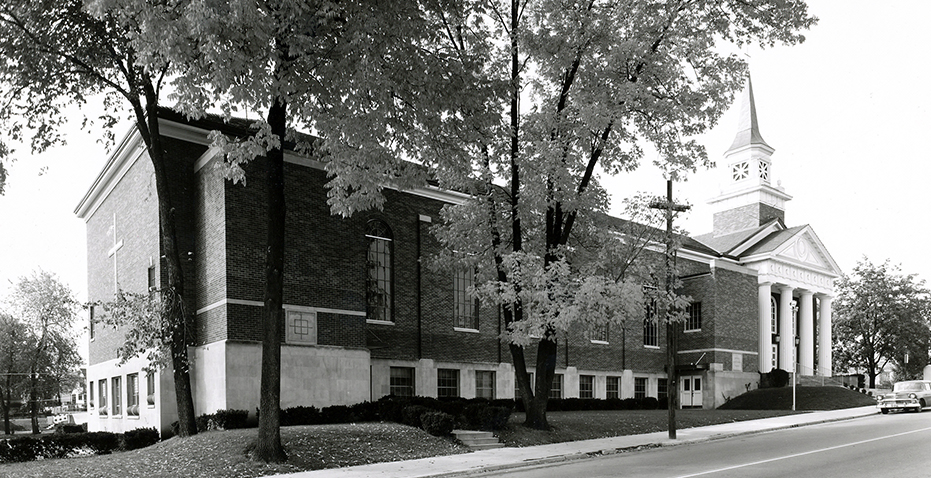
In the 1960s, the Evangelical United Brethren Church was headquartered in Dayton. The Fairview Avenue Church sanctuary was a major house of worship for the EUB community. Danis was hired to construct the new 700-seat building. Part of the new building was rebuilt on top of the existing parish hall and the old sanctuary was remodeled into the narthex chapel and church offices.
- 1961 – Jewish Community Center Swimming Pool
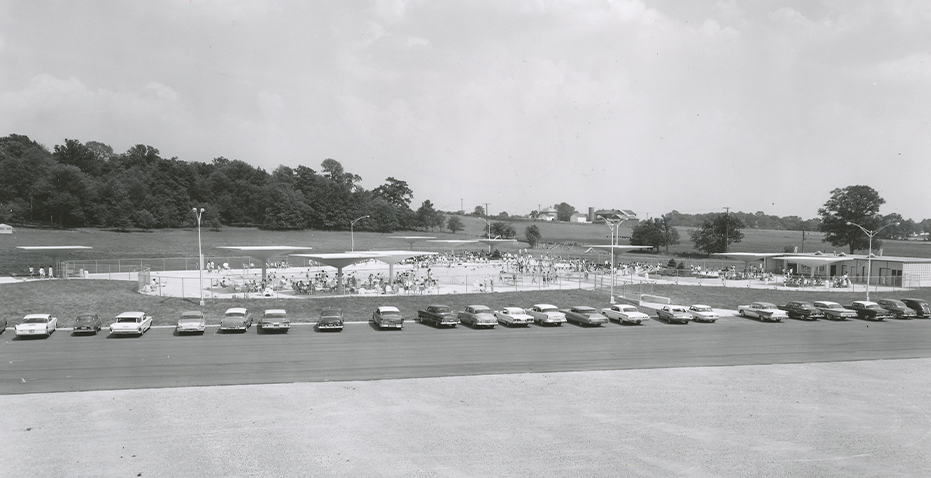
The Dayton Jewish Community Center (JCC) contracted Danis to build a large outdoor swimming pool facility around 1961. The approximately 500,000 gallon pool remains one of the largest in the area. At the time of completion, the Danis-constructed pool facility featured a building to house locker rooms, concessions, and large permanent umbrella structures. It is still in use today.
In 1923, Moraine Products was established as the manufacturing arm of General Motors’ research division and was housed with Delco Brake at 1421 Wisconsin Blvd., Dayton. The two divisions merged in 1942 and in 1960 the company name was changed to Delco Moraine. Growth continued and the plant expanded multiple times throughout the 1960s. Danis constructed a new, one million square foot, two-story manufacturing space in 1962.
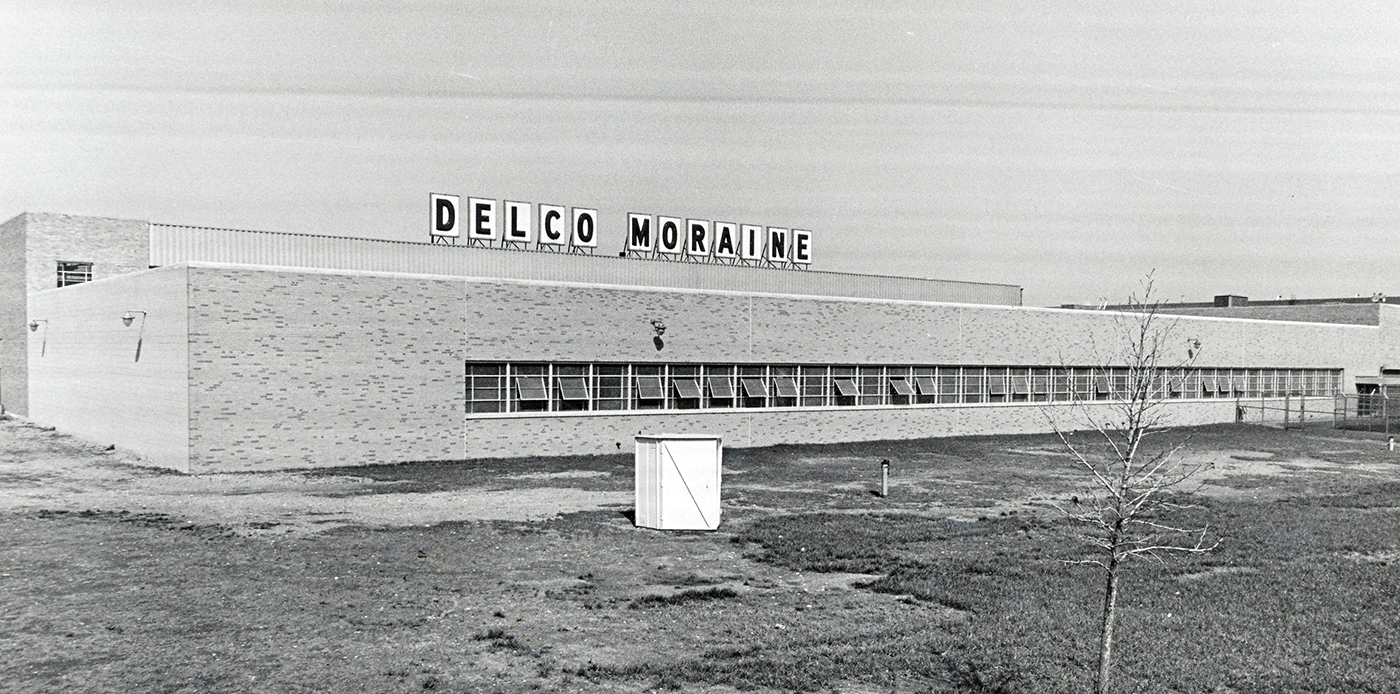
- 1962 – Jim Flynn’s Sporting Goods Remodel
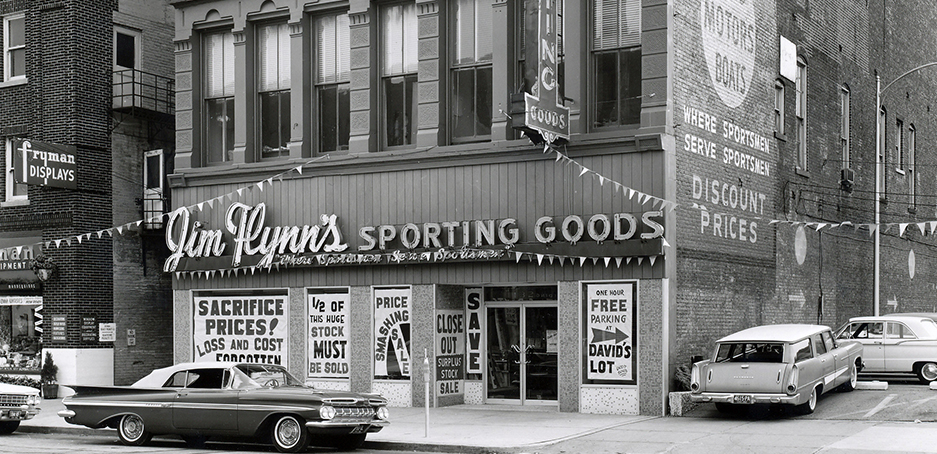
An amateur golfer and winner of the Dayton Area Amateur Golf Championship in 1936, Jim Flynn owned and operated two sporting goods stores. Danis remodeled the store on East 2nd Street.
- 1962 – People’s Discount Department Store
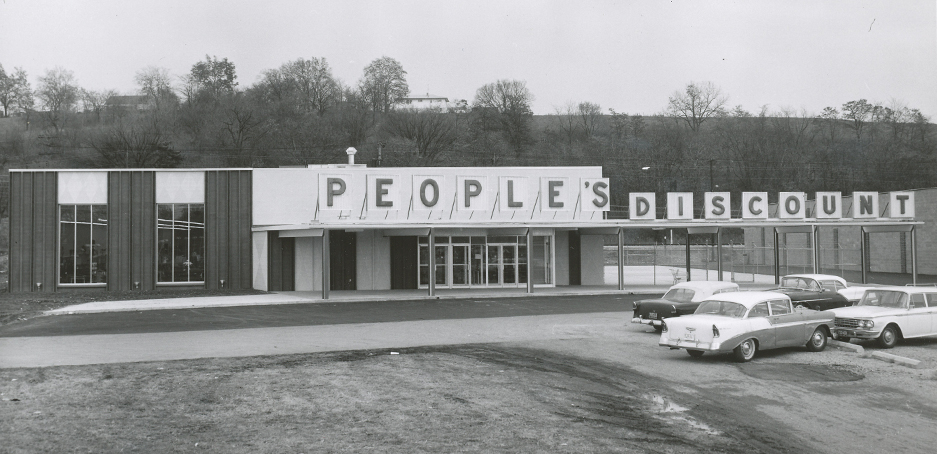
The Hamilton Plaza shopping center, built in 1956 in Hamilton, Ohio, underwent a $250,000 expansion in 1962. Danis constructed People’s Discount store, a large one-story addition.
- 1964 – Rogers Pontiac Service and Body Shop
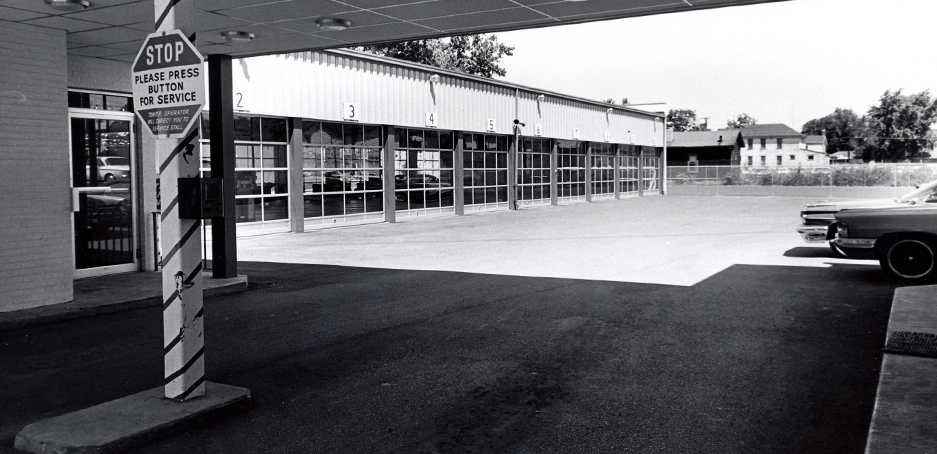
Around 1964, Danis constructed a service garage for the Rogers Pontiac Dealership. The garage had ten service bays with glass garage doors.
In March 1960, Danis was named as general contractor on the Springfield Savings Society (SSS) bank project. The building was designed by Alfred Shaw of Shaw, Metz, and Associates of Chicago.
The original plans were to build a 2-story, 37,000 square foot structure on one acre with large expanses of glass and marble. The bank design featured several innovations for the time period, including drive-up banking windows, a walk-up window, and an open office floorplan. The bank vault had a unique construction; it is set on top of 60 feet of solid limestone. The vault was completely air conditioned and had other safety features that included 27 inch thick walls and a 16,000 pound door. The bank opened on August 12, 1961.
- 1962 – UD Marycrest Residence Hall
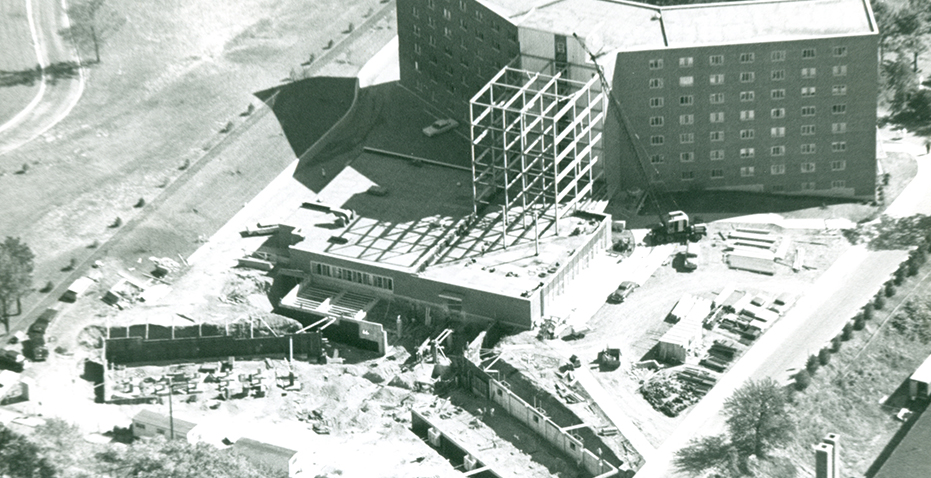
Marycrest Hall was the first on-campus women’s residence at the University of Dayton. Ground was broken May 1961 and the first residents moved in on September 13, 1962. Rates for the first year ran $410 per student, per semester. In 1964, two more wings and a six story center were added to the complex. Today, the building is still in use as a coed dorm and costs $3,225 per student, per semester.
- 1968 – One Eleven Office Building
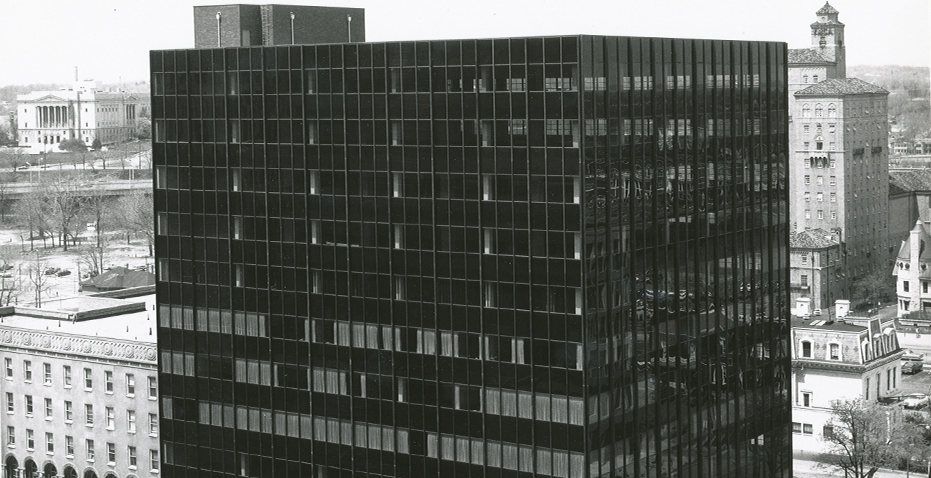
Known as the One Eleven Building or Century Building, Danis built the office building at 111 West First Street in the late 1960s. Designed by William H. Rump in the international style, the building features a glass curtain wall on the north and east facades and a windowless applied masonry façade on the west side. The building is eleven stories, one underground level, and is 161,164 total square feet.

- 1962 – NCR Foundry and Frame Building
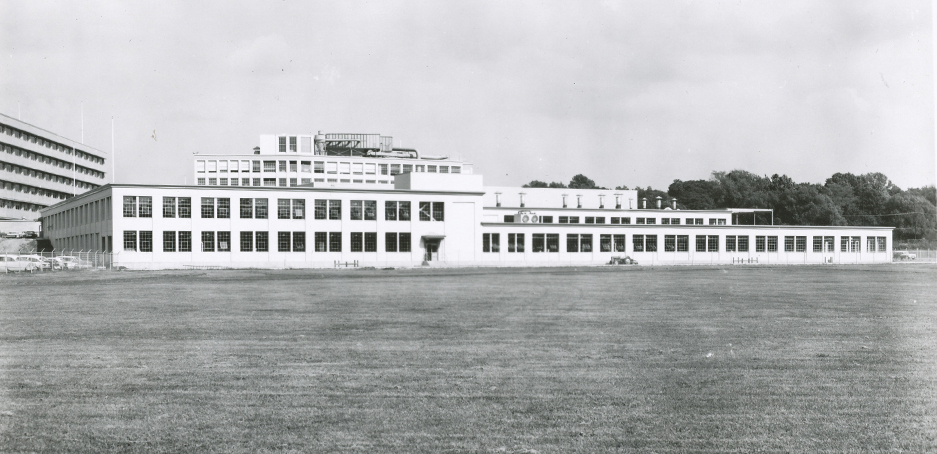
The National Cash Register (NCR) Foundry & Frame building was constructed by Danis around 1962. This building was used to produce metal cash register parts.
- 1969 – IBM Office Building
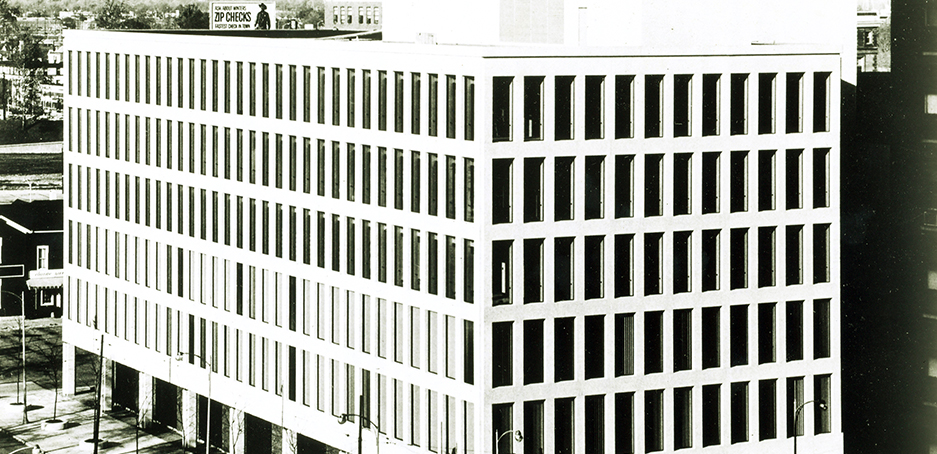
This building, it is six stories, totals approximately 104,000 square feet of rentable space, and has extensive telecommunications capacities due to its original construction for IBM.
- 1961 – Central State College Beacom Gymnasium
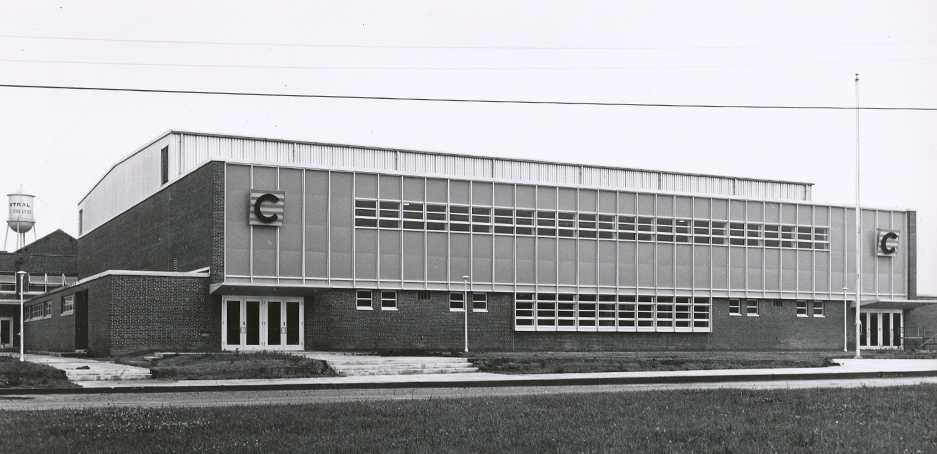
Beacom Gym is still in use today and houses the Central State Marauders volleyball and men’s and women’s basketball teams. A natatorium (pool) addition was completed in 1966.




