In the 1930s, Temple Israel moved from a downtown Dayton location to the site of their community center, located at Emerson and Salem. Despite setbacks due to economic conditions and the scarcity of materials, construction for the new sanctuary began in 1951.
The congregation raised funds through numerous fundraising activities for the new construction. According to a fundraising pamphlet from 1951, the new temple was to be of “contemporary design” and be built from sandstone to match the existing community center. The building was unique among religious buildings of the time as it had no windows, was air-conditioned, and used specialized lighting systems. There were two contractors among the congregation at Temple Israel, but to avoid any issues within the Temple community, the contract was awarded to a contractor outside of the congregation, the B.G. Danis Company.
- Temple Israel – Cost to Build

In 1951, it was projected to cost $600,000 to complete the building. In 2016, 65 years later, it would cost $5,495,354 for the same building.
- Temple Israel – Where we are Today

The building is now home to Omega Baptist Church. Temple Israel moved to a newly constructed building near downtown Dayton in the 1990s.
- Temple Israel – Talking Points

Constructed primarily of steel and sandstone, the 1,200 seat sanctuary was dedicated the weekend of January 16, 1953.
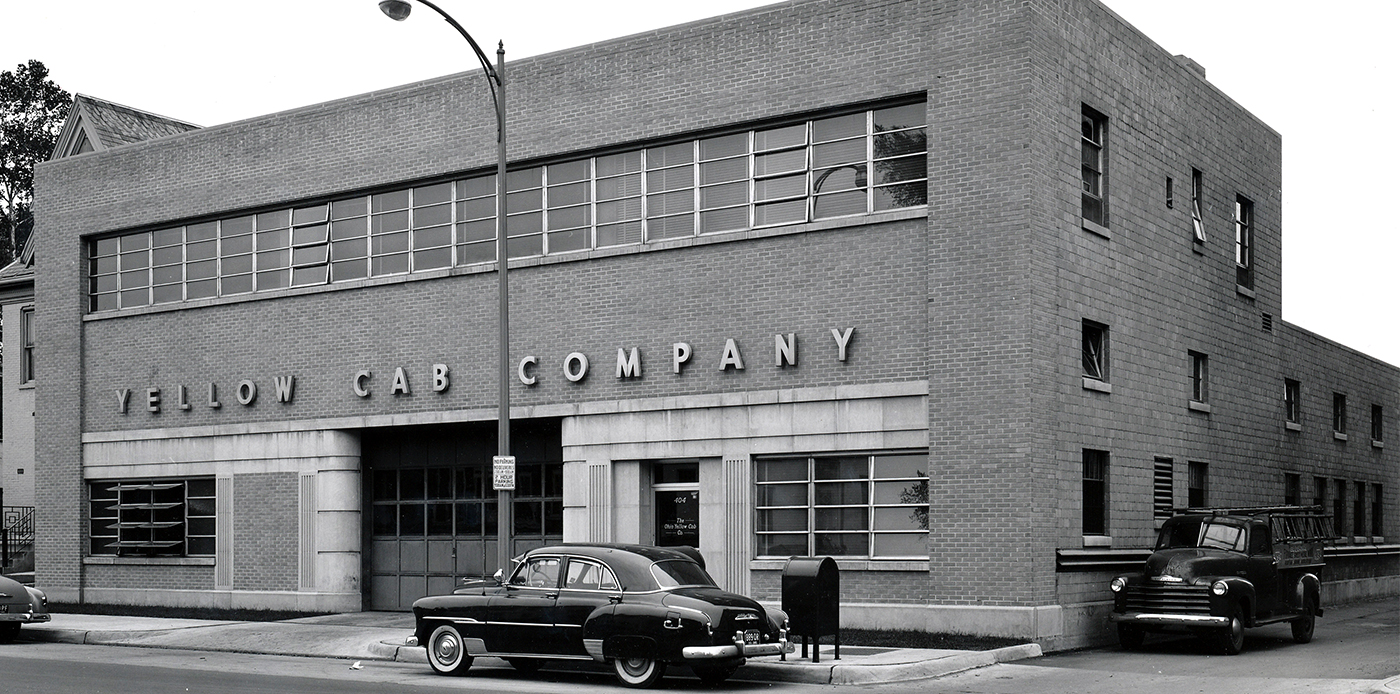
- 1950 – Dayton Fire Department Station 18
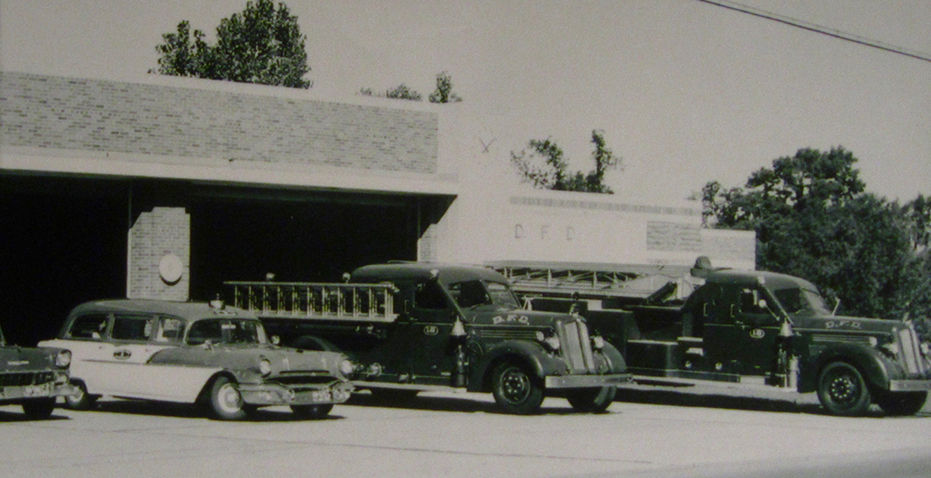
Construction began at the end of 1949 and was completed on July 3, 1950. The Dayton Fire Department (DFD) Station 18 is unique among firehouses for having slab concrete radiant heated floors. Radiant heat floors were a construction trend throughout the 1950s. The building is still used by DFD Company 18 and appears to retain many original features, including tile work in the kitchen and dining area.
- 1959 – Airway Shopping Center
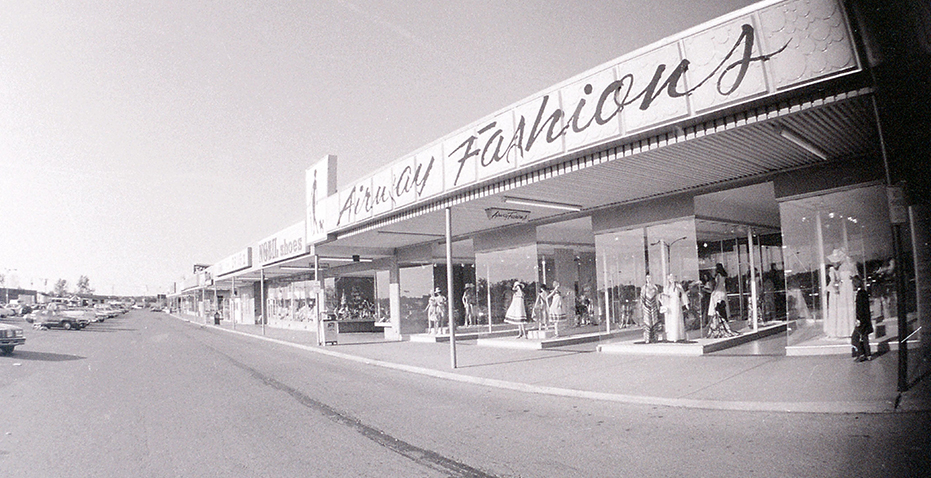
Constructed at the corner of Airway Road and Woodman Drive in Dayton, Airway boasted major retailers such as J.C. Penney, Liberal supermarket, and S.S. Kresge Co. Smaller retailers included Cheerheart Dry Cleaners and Tasty Bird. Incorporating a new concept, parking was made available in the front of the center as opposed to the rear of the building. Airway features over 225,000 square feet of retail space and was remodeled in 2006.
The cornerstone for the University of Dayton ROTC building was laid on August 2, 1951 and was completed by the spring of 1952. The building contained four classrooms, offices, and a rifle range in the walkout basement. Each classroom had fluorescent lighting and individual temperature controls. The building is still used by the ROTC and is known as O’Reilly Hall. UD is home to one of the longest running ROTC programs in the country.
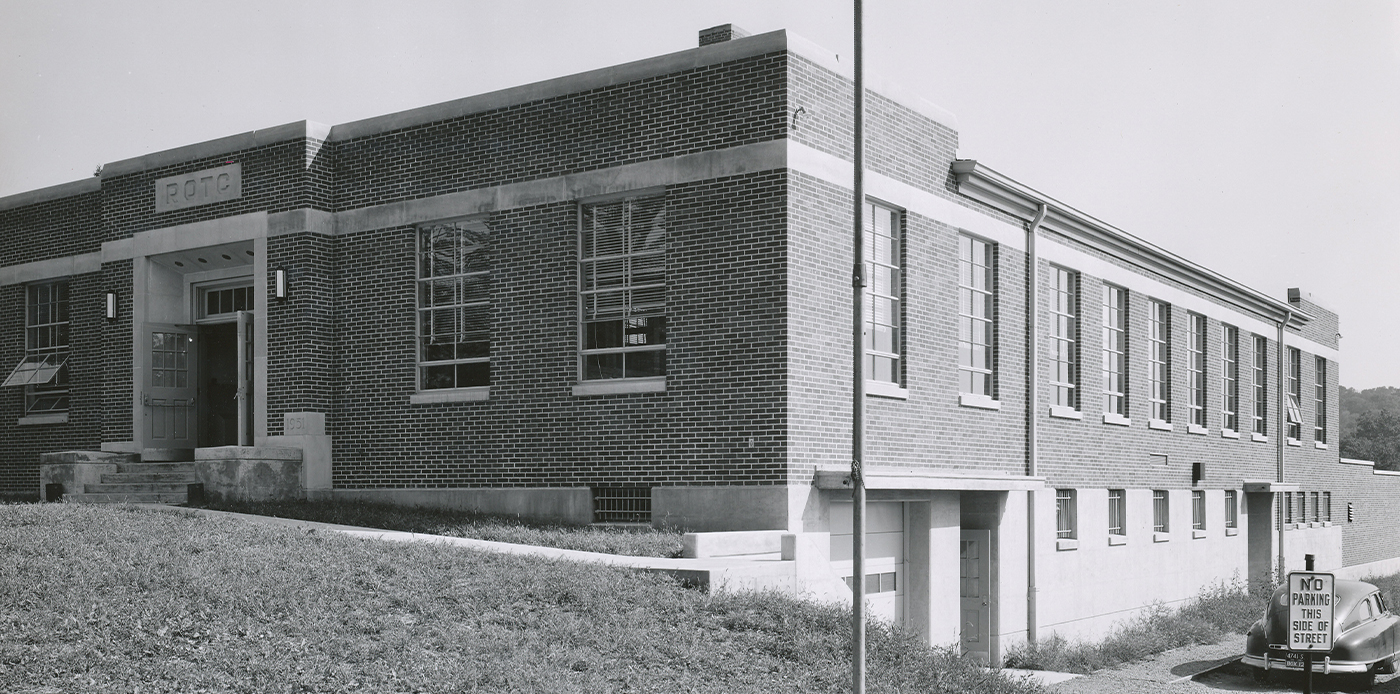
- 1955 – Eastmont Park Elementary School
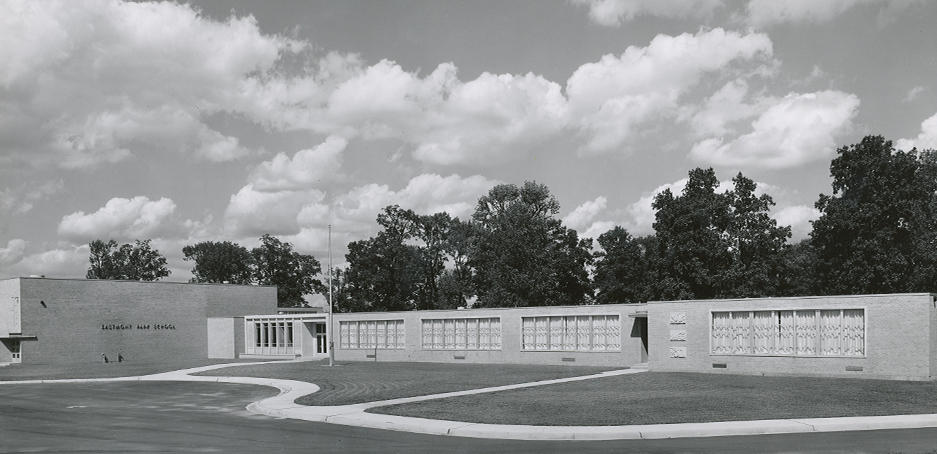
Eastmont opened in 1956 as a K-8 elementary. This building was demolished and in 2011 the new school was opened in the same location as part of Dayton Public Schools construction program.
- 1950 – U-Drive-It
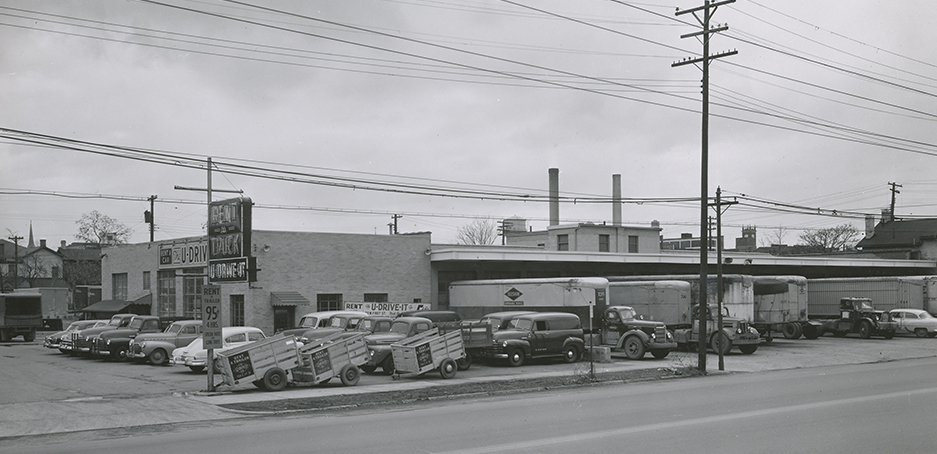
U-Drive-It was an Ohio car and truck rental service. Built around 1950, it consisted of a one-story garage and shop, truck terminal, and paved parking area.
- 1958 – Grandview Hospital Maternity Wing
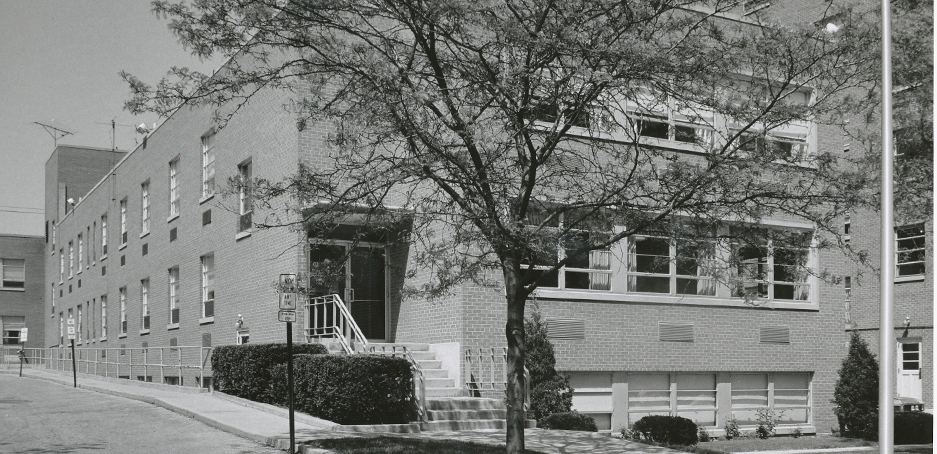
One of few osteopathic teaching hospitals in the US, the three-story maternity wing addition began in 1957. The increased need for space was most likely in response to the post-war baby boom.
Founded by the Society of Mary in 1927, Chaminade was the first tuition-free private school for boys in Dayton. The original building was sold to Chaminade by Notre Dame Academy du Julienne in the same year.
Over the next two decades enrollment rose until the school reached capacity in 1948. A temporary classroom annex and the addition of a new building adjacent to the original red brick building was started in 1950. The new addition, dedicated in 1952, occupied an entire city block and included a gym, auditorium, classroom, cafeteria, and music department. Curved corner treatments distinguish the building. In 1973, Julienne High School merged with Chaminade, becoming the current day Chaminade Julienne High School.
- 1955 – Antioch College Library
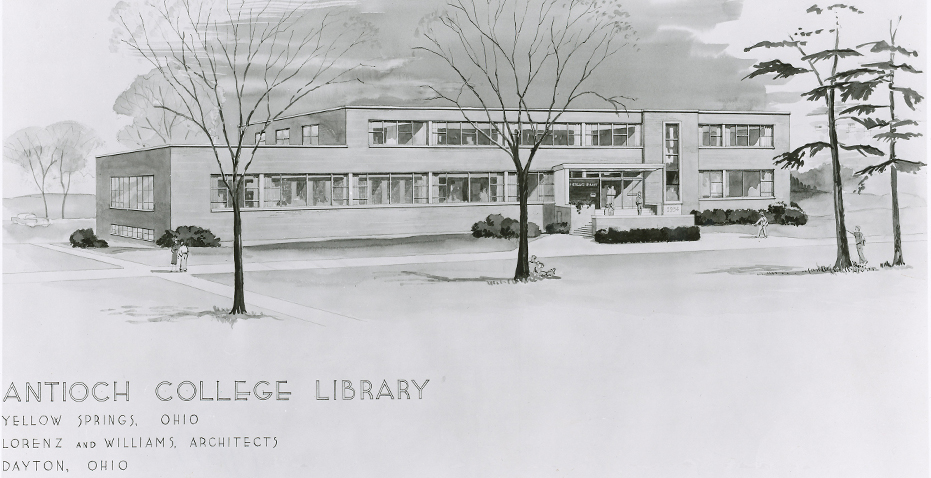
Known as the Olive Kettering (OK) Memorial Library, it was built to consolidate six separate library collections into one building. In January 1953, Charles Kettering made a memorial gift of $750,000 to Antioch College in memory of his late wife. The architect developed a modular design to ensure the library building would easily expand to house the growing library collection. The OK Library is still in use today.
- 1951 – Gorman Elementary School Addition
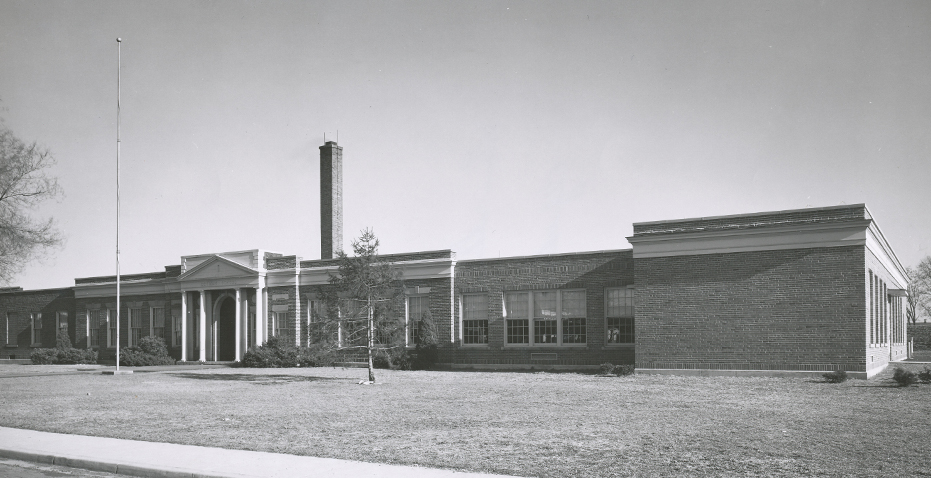
Gorman Elementary served special needs students, particularly those that were physically handicapped and medically fragile. The school was affiliated with Dayton Children’s Hospital. At one time, the school housed hydro-pools used for therapy. President FDR visited the school during his term and in the 1990s the school won an award for best practices in accommodating special needs students. The school was closed in 2011.
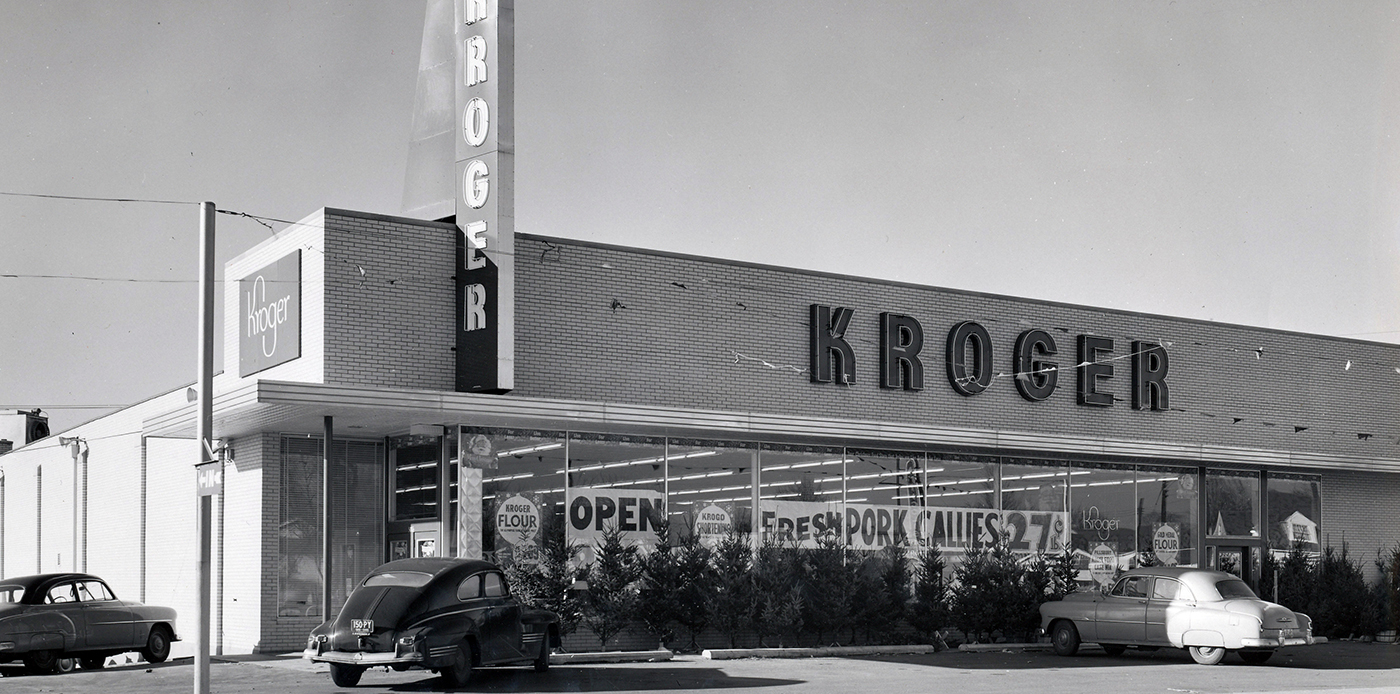
- 1950 – Maharg’s Ice Cream
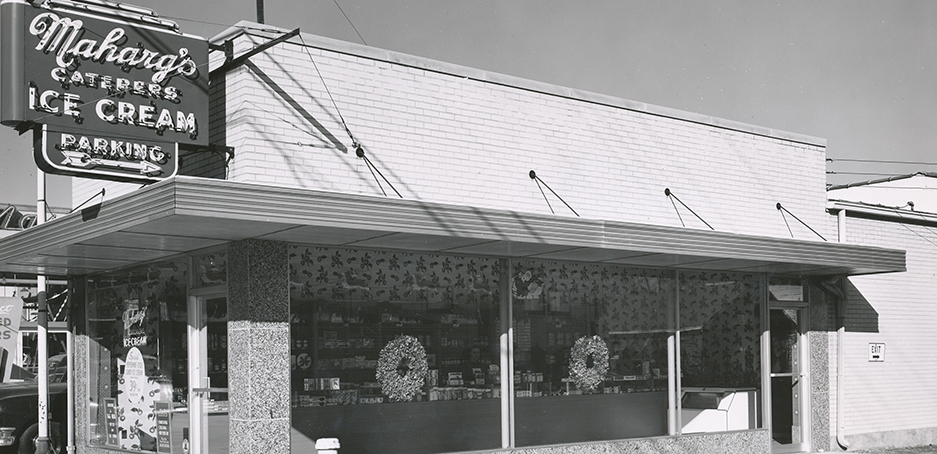
An account of this family-owned ice cream parlor claims that two brothers from Scotland with the last name of Graham fled to America and changed their name to Maharg (Graham backwards).
- 1950 – Winter’s Bank
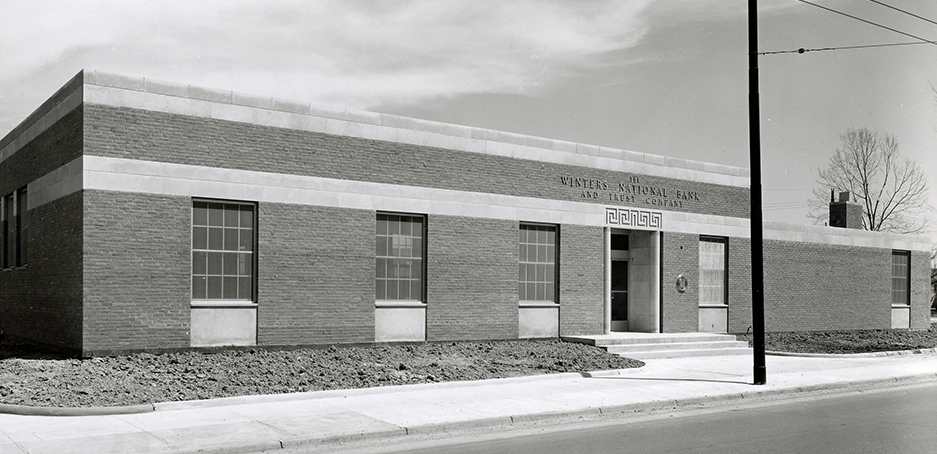
This one-story branch building on Far Hills in Dayton was the first recorded project with Danis for Winters Nation Bank. Danis would go on to construct Winters Tower, now known as Kettering Tower.
- 1950 – Garfield Elementary School Addition
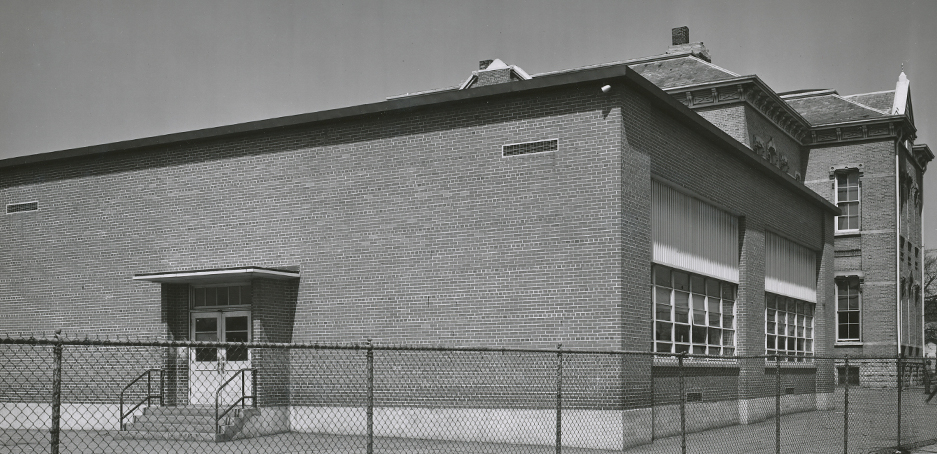
Originally built in 1877, notable alumni include the Wright Brothers and Paul Laurence Dunbar. Danis built the addition around 1950 and it likely housed the gym and cafeteria.




